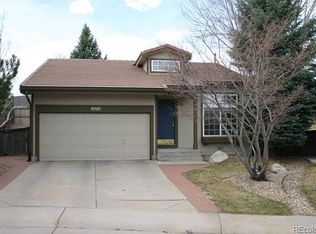Beautiful home you must see. Natural sunlight 4 BD/ 3BA home in Highlands Ranch. Has a living room and family room with high ceiling. Very large master bedroom with large walkout closet and master bathroom. finished basement. Recent upgrades to bedrooms, bathrooms, and newly installed hardwood floors. Brightly lit, large kitchen with new sink and faucet. Stainless steel appliances--range, fridge, microwave, dishwasher. Natural sunlight throughout main level of home. New ceiling fans installed in every room and house freshly painted. Large backyard with a deck and an outdoor shed for additional storage. Two car garage. Walking distance to Saddle Ranch Elementary School, Ranch View Middle School, and ThunderRidge High School, as well as a nearby shopping plaza featuring restaurants and shops as well as King Soopers. Less than five minute drive to nearby Westridge, one of four highlands ranch rec centers available, and to several plazas including Town Center and Central Park as well as the public library. Easy access to US 85/Santa Fe and C-470. Also includes: Stainless steel appliances Sprinkler system Central heating and air conditioning Ceiling fans and attic fan Front patio Large backyard with deck Please reach out with your desired move-in date and contact information. Thanks! One year minimum lease
This property is off market, which means it's not currently listed for sale or rent on Zillow. This may be different from what's available on other websites or public sources.
