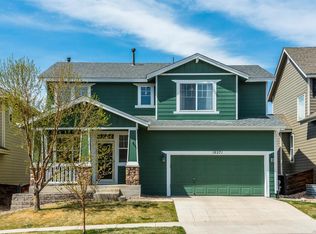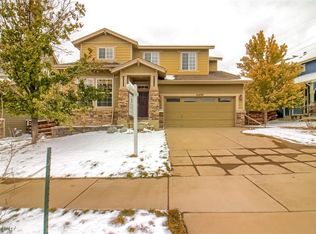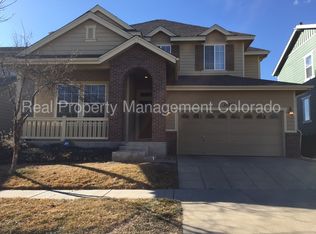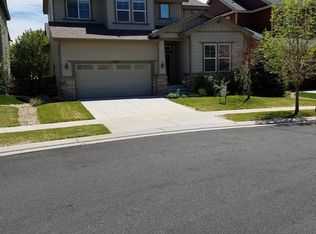This Commerce City home is walking distance to a playground/park, and convenient to Denver International Airport. Backyard is landscaped with privacy in mind, and spacious rooms have windows to emphasize natural light. Laundry room is located upstairs with the bedrooms for convenience. Current owner is a self-proclaimed neat freak, this home is ready for you to occupy!
This property is off market, which means it's not currently listed for sale or rent on Zillow. This may be different from what's available on other websites or public sources.



