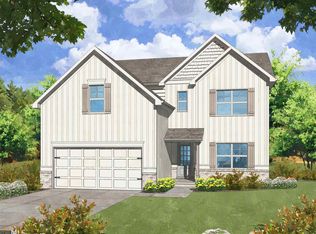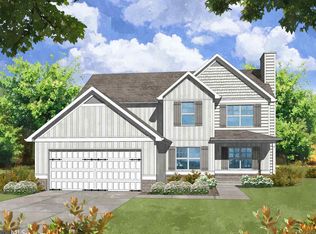Closed
$435,000
10281 Forrest Rd, Grantville, GA 30220
4beds
2,446sqft
Single Family Residence, Residential
Built in 2019
3.37 Acres Lot
$431,700 Zestimate®
$178/sqft
$2,867 Estimated rent
Home value
$431,700
Estimated sales range
Not available
$2,867/mo
Zestimate® history
Loading...
Owner options
Explore your selling options
What's special
Country living at it's best!Well maintained 4 bedroom 2.5 bath home on just under 3.5 acres! Open concept living, separate dining ,large eat in kitchen with granite. Walk in pantry with upgraded wood shelving. Upstairs are the spacious secondary bedrooms and oversized primary. Primary bedroom has a large walk in closet, dual vanities in the primary bath with separate tub and shower. Beautiful landscaped yard with a second driveway that leads back to a 24x35 shop with two 12x35 lean tos. Shop has power and is fully insulated! Additional outbuilding as well. This one will not disappoint. *Fiber Internet available*
Zillow last checked: 8 hours ago
Listing updated: May 07, 2025 at 10:56pm
Listing Provided by:
SHARON WELD,
LoKation Real Estate, LLC 404-889-9620
Bought with:
Christie Vande Zande, 388268
BHGRE Metro Brokers
Source: FMLS GA,MLS#: 7553848
Facts & features
Interior
Bedrooms & bathrooms
- Bedrooms: 4
- Bathrooms: 3
- Full bathrooms: 2
- 1/2 bathrooms: 1
Primary bedroom
- Features: Oversized Master
- Level: Oversized Master
Bedroom
- Features: Oversized Master
Primary bathroom
- Features: Double Vanity, Separate Tub/Shower, Soaking Tub
Dining room
- Features: None
Kitchen
- Features: Eat-in Kitchen, Kitchen Island, Pantry Walk-In, View to Family Room
Heating
- Central
Cooling
- Ceiling Fan(s), Central Air
Appliances
- Included: Dishwasher, Electric Oven, Electric Water Heater
- Laundry: Laundry Room
Features
- Double Vanity, Entrance Foyer, High Ceilings 9 ft Lower, High Ceilings 9 ft Main
- Flooring: Luxury Vinyl
- Windows: None
- Basement: None
- Attic: Pull Down Stairs
- Number of fireplaces: 1
- Fireplace features: Family Room
- Common walls with other units/homes: No Common Walls
Interior area
- Total structure area: 2,446
- Total interior livable area: 2,446 sqft
Property
Parking
- Parking features: Attached, Detached, Driveway, Garage Door Opener
- Has attached garage: Yes
- Has uncovered spaces: Yes
Accessibility
- Accessibility features: Accessible Approach with Ramp
Features
- Levels: Two
- Stories: 2
- Patio & porch: Covered, Patio
- Exterior features: Rain Gutters, Storage
- Pool features: None
- Spa features: None
- Fencing: Wood
- Has view: Yes
- View description: Trees/Woods
- Waterfront features: None
- Body of water: None
Lot
- Size: 3.37 Acres
- Features: Back Yard, Front Yard, Landscaped, Level
Details
- Additional structures: Outbuilding, Workshop
- Parcel number: 02300000120005
- Other equipment: None
- Horse amenities: None
Construction
Type & style
- Home type: SingleFamily
- Architectural style: Craftsman
- Property subtype: Single Family Residence, Residential
Materials
- Cement Siding
- Foundation: Slab
- Roof: Composition
Condition
- Resale
- New construction: No
- Year built: 2019
Utilities & green energy
- Electric: None
- Sewer: Septic Tank
- Water: Well
- Utilities for property: Other
Green energy
- Energy efficient items: None
- Energy generation: None
Community & neighborhood
Security
- Security features: Smoke Detector(s)
Community
- Community features: None
Location
- Region: Grantville
- Subdivision: None
Other
Other facts
- Road surface type: Concrete
Price history
| Date | Event | Price |
|---|---|---|
| 5/7/2025 | Sold | $435,000+1.2%$178/sqft |
Source: | ||
| 4/19/2025 | Pending sale | $429,900$176/sqft |
Source: | ||
| 4/5/2025 | Listed for sale | $429,900+95.4%$176/sqft |
Source: | ||
| 7/16/2019 | Sold | $219,999$90/sqft |
Source: Public Record | ||
Public tax history
| Year | Property taxes | Tax assessment |
|---|---|---|
| 2024 | $2,958 -1.6% | $122,760 +7% |
| 2023 | $3,006 -1.4% | $114,720 +27.4% |
| 2022 | $3,048 -2.3% | $90,040 |
Find assessor info on the county website
Neighborhood: 30220
Nearby schools
GreatSchools rating
- 4/10Mountain View Elementary SchoolGrades: PK-5Distance: 25 mi
- 4/10Greenville Middle SchoolGrades: 6-8Distance: 13 mi
- 3/10Greenville High SchoolGrades: 9-12Distance: 13 mi
Schools provided by the listing agent
- Elementary: Unity - Meriwether
- Middle: Greenville
- High: Greenville
Source: FMLS GA. This data may not be complete. We recommend contacting the local school district to confirm school assignments for this home.
Get a cash offer in 3 minutes
Find out how much your home could sell for in as little as 3 minutes with a no-obligation cash offer.
Estimated market value
$431,700
Get a cash offer in 3 minutes
Find out how much your home could sell for in as little as 3 minutes with a no-obligation cash offer.
Estimated market value
$431,700

