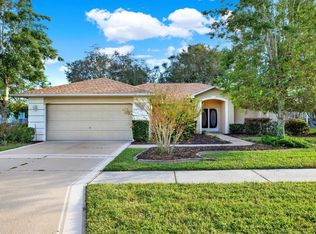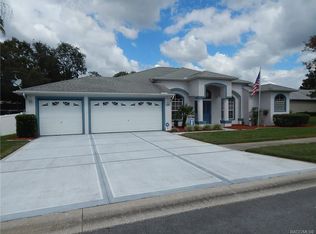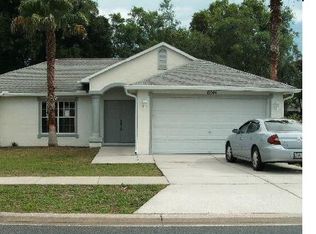This one is a beauty,This home features a formal living and dining room, large eat-in kitchen with stainless steel appliances and wood cabinets. A family room with built-in surround sound system and custom built cornice over sliding doors. The master bedroom has crown molding, walk in closets and. newly remodeled master bath with his and hers vanities,separate shower and a heated jetted tub. There are 3 additional bedrooms(1 is used as storage and not in pictures) and a lovely hall bath. At the back of the home you will find a new screen enclosed pool with a waterfall and a brick paver lanai and surround installed in 2015. Trane HVAC system 2014. New wood laminate flooring in the living and dining rooms and the master bedroom. HOA fee $165 Annually. Motivated Seller!!! Price Reduced!!!
This property is off market, which means it's not currently listed for sale or rent on Zillow. This may be different from what's available on other websites or public sources.


