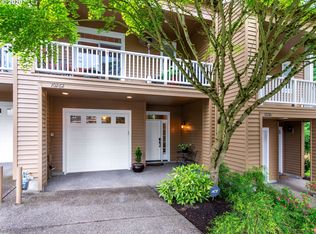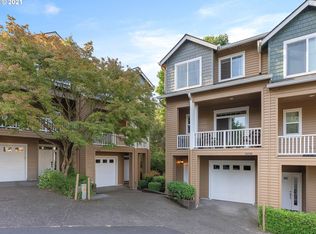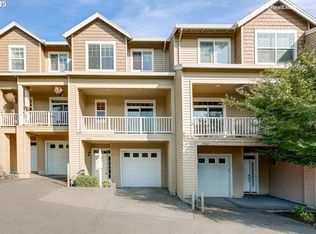Great end-unit townhome! Custom tile entry, two car tandem garage that is extra deep and room for storage. Main level includes fireplace with rock backsplash and custom mahogany mantel. Two decks! One off the front and back of the home! Open floor plan - living room (with ceiling fan) flows into kitchen with eating bar, newer appliances, granite countertops and tile backsplash. Upper level includes two large bedrooms with two baths, vaulted ceilings - and skylights! Kitchen includes microwave, gas range, dishwasher, disposal, and fridge. Room sizes are approx: Living - 17 x 17 Master Bed - 15 x 11 2nd Bed - 17 x 13 3rd Bed - 10 x 11 Owner will take over management once rented. PETS One small dog is allowed with additional $500 deposit and $25/month pet rent. Breed restrictions do apply. UTILITIES TENANT TO PAY: Electric - PGE Gas - NW Natural Gas Water / Sewer - Tualatin Valley Water District Trash - Walker Garbage Service HOA This unit is located within an HOA - tenants must abide with all rules and regulations. APPLICATIONS This property will start accepting and processing applications immediately. INCOME REQUIREMENTS Gross income should be 2.7 times the rent. SCREENING CRITERIA View Alpine Screening Criteria HERE INSURANCE Renter's Insurance is required and proof of insurance must be provided before taking possession. SMOKING All of our units are smoke free. Smoking is only allowed outside of the building. For multi-family units, smoking must be off of the main premises and a minimum of 10 feet away from the property. MARIJUANA This property will not allow the growing or smoking of marijuana. DISCLOSURES This unit does not qualify as a Type A "Accessible Dwelling Unit" pursuant to the Oregon Structural Building Code and ICC A117.1. DISABLED ACCESSIBILITY To accommodate a disability, the existing premises may be modified at the full expense of the disabled person, IF the disabled person agrees to restore the premises to the pre-modified condition prior to move-out. BEFORE any modifications can be made, The Alpine Group, Inc. must approve all modifications in writing, and of the contractors performing the modifications. Any permits or licenses needed must be provided to The Alpine Group, Inc. A deposit for the restoration may be required. CONTACT US! ALL INFORMATION IS DEEMED RELIABLE BUT NOT GUARANTEED
This property is off market, which means it's not currently listed for sale or rent on Zillow. This may be different from what's available on other websites or public sources.



