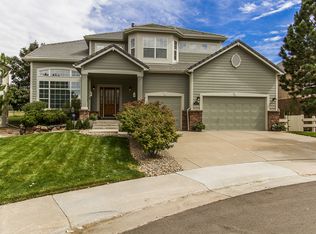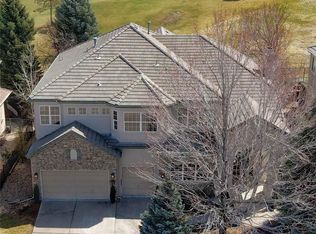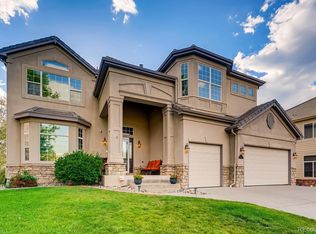Sold for $1,377,000 on 10/04/24
$1,377,000
10280 Longview Drive, Lone Tree, CO 80124
4beds
6,729sqft
Single Family Residence
Built in 1999
0.26 Acres Lot
$1,374,700 Zestimate®
$205/sqft
$5,654 Estimated rent
Home value
$1,374,700
$1.31M - $1.44M
$5,654/mo
Zestimate® history
Loading...
Owner options
Explore your selling options
What's special
TRULY one of the most unique home sites in Carriage Club and possibly the entire City of Lone Tree! This home offers an unrivaled degree of privacy and seclusion while boasting spectacular views. Nestled in a cul-de-sac with no neighbors on the side or back, the property features large trees and sits high above the street. Surrounded by serene open space, enjoy views of Hole #15 of the Lone Tree Golf Course as well as the Bluffs Regional Park, both immediately adjacent to the home. The curved driveway welcomes you into this 4 bedroom, 4 bath home with nearly 4,050 finished sq.ft. Step inside to the open-concept floor plan, and soak in the natural light coming from the two-story wall of windows perfectly framing these amazing views. The luxurious main floor wood floors are a wide plank walnut from Carslie with a tung oil finish. The expansive kitchen, complete with paneled built-in refrigerator and dishwasher, stainless steel appliances, gas cooktop, cherry cabinets, granite counters and massive island, opens to the family room. The main floor primary bedroom suite offers a fireplace, cozy sitting area and large bathroom. Upstairs, enjoy a loft and three large bedrooms, all with walk-in closets. One upstairs bedroom has an ensuite bathroom, perfect for visiting guests. The 2,600 sq.ft. garden-level basement, with 9-foot ceilings, offers unlimited potential and is ready to be finished! Enjoy being in nature from the inviting backyard deck. Newer dual zone Lennox high efficiency furnace and A/C system! 3-car garage with 13' ceilings! Concrete tile roof! You can’t get any closer to the Bluffs Regional Park where you can hike/bike for miles and enjoy breathtaking mountain views! This incredible home gives the feeling of being far away from it all, yet is conveniently located near Charles Schwab, light rail, SkyRidge Hospital, I25, C470, and Park Meadows mall! Visit the 3D virtual tour at 10280Longview.com!
Zillow last checked: 8 hours ago
Listing updated: October 06, 2024 at 07:29am
Listed by:
Paul Sobania 303-807-2355 PSobania@gmail.com,
RE/MAX Professionals
Bought with:
Jacci and Sana
Kentwood Real Estate Cherry Creek
Source: REcolorado,MLS#: 8211874
Facts & features
Interior
Bedrooms & bathrooms
- Bedrooms: 4
- Bathrooms: 4
- Full bathrooms: 3
- 1/2 bathrooms: 1
- Main level bathrooms: 2
- Main level bedrooms: 1
Primary bedroom
- Description: Main Floor Primary Suite! 12' X 9' Sitting Area!
- Level: Main
- Area: 221 Square Feet
- Dimensions: 13 x 17
Bedroom
- Description: Upper Level Bedroom #1 With Ensuite Bathroom!
- Level: Upper
- Area: 240 Square Feet
- Dimensions: 15 x 16
Bedroom
- Description: Upper Level Bedroom #2!
- Level: Upper
- Area: 234 Square Feet
- Dimensions: 13 x 18
Bedroom
- Description: Upper Level Bedroom #3!
- Level: Upper
- Area: 210 Square Feet
- Dimensions: 14 x 15
Primary bathroom
- Description: 5-Piece Primary Bath! Jetted Tub!
- Level: Main
Bathroom
- Description: Powder Bath!
- Level: Main
Bathroom
- Description: Ensuite Bathroom Servicing Bedroom #1!
- Level: Upper
Bathroom
- Level: Upper
Dining room
- Description: Pass Through To Kitchen!
- Level: Main
- Area: 154 Square Feet
- Dimensions: 11 x 14
Family room
- Description: Wall Of Windows Overlooking The Lone Tree Golf Course And Bluffs Regional Park!
- Level: Main
- Area: 400 Square Feet
- Dimensions: 20 x 20
Kitchen
- Description: Dream Kitchen With Stainless Steel Appliances, Cherry Cabinets, Granite Countertops & Massive Island!
- Level: Main
- Area: 330 Square Feet
- Dimensions: 15 x 22
Laundry
- Description: Main Floor Laundry With Utility Sink!
- Level: Main
Living room
- Description: Open Concept Floor Plan With High Ceilings!
- Level: Main
- Area: 196 Square Feet
- Dimensions: 14 x 14
Loft
- Description: Overlooking Main Floor Living Room, Dining Room And Family Room!
- Level: Upper
Heating
- Forced Air, Natural Gas
Cooling
- Attic Fan, Central Air
Appliances
- Included: Cooktop, Dishwasher, Disposal, Double Oven, Down Draft, Gas Water Heater, Humidifier, Microwave, Refrigerator
Features
- Eat-in Kitchen, Entrance Foyer, Five Piece Bath, Granite Counters, High Ceilings, High Speed Internet, Kitchen Island, Open Floorplan, Primary Suite, Walk-In Closet(s), Wired for Data
- Flooring: Carpet, Tile, Wood
- Windows: Double Pane Windows, Window Coverings
- Basement: Daylight,Full,Unfinished
- Number of fireplaces: 2
- Fireplace features: Family Room, Master Bedroom
Interior area
- Total structure area: 6,729
- Total interior livable area: 6,729 sqft
- Finished area above ground: 4,044
- Finished area below ground: 0
Property
Parking
- Total spaces: 3
- Parking features: Concrete, Exterior Access Door, Floor Coating
- Attached garage spaces: 3
Features
- Levels: Two
- Stories: 2
- Patio & porch: Front Porch
- Exterior features: Rain Gutters
- Fencing: Full
- Has view: Yes
- View description: Golf Course, Meadow
Lot
- Size: 0.26 Acres
- Features: Cul-De-Sac, Landscaped, Many Trees, On Golf Course, Open Space, Secluded, Sprinklers In Front, Sprinklers In Rear
Details
- Parcel number: R0400283
- Zoning: Residential
- Special conditions: Standard
Construction
Type & style
- Home type: SingleFamily
- Architectural style: Traditional
- Property subtype: Single Family Residence
Materials
- Brick, Frame, Wood Siding
- Foundation: Concrete Perimeter, Structural
- Roof: Concrete
Condition
- Year built: 1999
Details
- Builder model: Emerson
- Builder name: U.S. Home Corp
Utilities & green energy
- Electric: 110V, 220 Volts
- Sewer: Public Sewer
- Water: Private
- Utilities for property: Cable Available, Electricity Connected, Internet Access (Wired), Natural Gas Connected, Phone Connected
Community & neighborhood
Location
- Region: Lone Tree
- Subdivision: Carriage Club
HOA & financial
HOA
- Has HOA: Yes
- HOA fee: $86 monthly
- Amenities included: Playground, Trail(s)
- Services included: Maintenance Grounds, Recycling, Trash
- Association name: Carriage Club HOA - Westwind Management
- Association phone: 303-369-1800
Other
Other facts
- Listing terms: Cash,Conventional,VA Loan
- Ownership: Individual
- Road surface type: Paved
Price history
| Date | Event | Price |
|---|---|---|
| 10/4/2024 | Sold | $1,377,000-1.6%$205/sqft |
Source: | ||
| 9/12/2024 | Pending sale | $1,399,000$208/sqft |
Source: | ||
| 8/21/2024 | Price change | $1,399,000-9.7%$208/sqft |
Source: | ||
| 8/11/2024 | Listed for sale | $1,549,000+179.1%$230/sqft |
Source: | ||
| 5/7/1999 | Sold | $554,929$82/sqft |
Source: Public Record | ||
Public tax history
| Year | Property taxes | Tax assessment |
|---|---|---|
| 2025 | $7,382 -1% | $74,290 -10% |
| 2024 | $7,456 +35.3% | $82,500 -1% |
| 2023 | $5,512 -3.8% | $83,300 +37.4% |
Find assessor info on the county website
Neighborhood: 80124
Nearby schools
GreatSchools rating
- 6/10Acres Green Elementary SchoolGrades: PK-6Distance: 2 mi
- 5/10Cresthill Middle SchoolGrades: 7-8Distance: 2.3 mi
- 9/10Highlands Ranch High SchoolGrades: 9-12Distance: 2.3 mi
Schools provided by the listing agent
- Elementary: Acres Green
- Middle: Cresthill
- High: Highlands Ranch
- District: Douglas RE-1
Source: REcolorado. This data may not be complete. We recommend contacting the local school district to confirm school assignments for this home.
Get a cash offer in 3 minutes
Find out how much your home could sell for in as little as 3 minutes with a no-obligation cash offer.
Estimated market value
$1,374,700
Get a cash offer in 3 minutes
Find out how much your home could sell for in as little as 3 minutes with a no-obligation cash offer.
Estimated market value
$1,374,700


