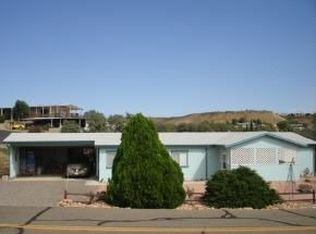* GREAT MANUFACTURED HOME IN PRESCOTT COUNTRY CLUB * 2 BEDROOM, 2 BATH, 1,792 SQ FT, 1 CAR GARAGE * HANDICAP ACCESS * PORCH COVERED * GREAT FLOOR PLAN * CARPET AND LAMINATE FLOORING * LARGE KITCHEN WITH SPACIOUS CABINETS * FIREPLACE GAS * MASTER BEDROOM WITH MASTER BATH AND GARDEN TUB * ARIZONA ROOM - HEATED * STORAGE * FENCED PART * DECK OPEN * CITY WATER AND CONVENTIONAL SEPTIC * HOME SOLD AS IS * SUBDIVISION OFFERS GOLF PUBLIC AND SO MUCH MORE * COME VISIT US TODAY!
This property is off market, which means it's not currently listed for sale or rent on Zillow. This may be different from what's available on other websites or public sources.
