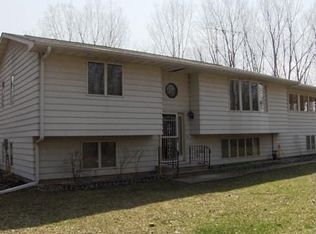Closed
$751,000
10280 Blair Ave, Inver Grove Heights, MN 55077
3beds
2,382sqft
Single Family Residence
Built in 1984
5.07 Acres Lot
$734,500 Zestimate®
$315/sqft
$2,981 Estimated rent
Home value
$734,500
$683,000 - $793,000
$2,981/mo
Zestimate® history
Loading...
Owner options
Explore your selling options
What's special
Welcome to your very own private sanctuary right right here in highly desirable location in Inver Grove Heights!! This unique property on 5 acres has been lovingly cared for and offers an indoor riding arena, 128x66 with 16 ft doors as well as a tack room with concrete flooring. A separate outdoor covered building for horses and property was used for horses for several years! Whether you are a horse lover or love your toys and RV, this outbuilding will be a dream come true! But there is more! Above garage apartment is already sheet rocked and ready for you to put your final touches for the man cave, mother in law or even guest room! It boasts vaulted ceiling and tons of open space! The home itself boasts hardwood floors, quality kitchen cabinets with lots of counter space and a breakfast bar/island as well as stainless steel appliances. Very spacious primary bedroom with walk-in closet and an updated bathroom and walk-in tiled shower! Enjoy some quiet time and panoramic views from the 4-season porch or throw a party in the huge main floor family room with vaulted ceilings and a walkout to the backyard. High end paver patio with electric Sunesta retractable awning! Outbuildings include chicken coop! Hunt on your own property (bow hunting). Come see for yourself all that this beautiful property has to offer!
Zillow last checked: 8 hours ago
Listing updated: June 17, 2025 at 07:05am
Listed by:
Gina Connell 952-484-1553,
Set Apart Realty
Bought with:
Ryan Kowalski
Real Broker, LLC
Source: NorthstarMLS as distributed by MLS GRID,MLS#: 6708009
Facts & features
Interior
Bedrooms & bathrooms
- Bedrooms: 3
- Bathrooms: 2
- Full bathrooms: 1
- 3/4 bathrooms: 1
Bedroom 1
- Level: Upper
- Area: 300 Square Feet
- Dimensions: 12.5x24
Bedroom 2
- Level: Lower
- Area: 108 Square Feet
- Dimensions: 9x12
Bedroom 3
- Level: Lower
- Area: 138 Square Feet
- Dimensions: 11.5x12
Dining room
- Level: Upper
- Area: 88 Square Feet
- Dimensions: 8x11
Family room
- Level: Lower
- Area: 264 Square Feet
- Dimensions: 12x22
Kitchen
- Level: Upper
- Area: 110 Square Feet
- Dimensions: 11x10
Living room
- Level: Upper
- Area: 243 Square Feet
- Dimensions: 13.5x18
Living room
- Level: Main
- Area: 420 Square Feet
- Dimensions: 21x20
Heating
- Forced Air, Fireplace(s)
Cooling
- Central Air
Appliances
- Included: Dishwasher, Dryer, Microwave, Range, Refrigerator, Washer
Features
- Basement: Finished,Walk-Out Access
- Number of fireplaces: 1
Interior area
- Total structure area: 2,382
- Total interior livable area: 2,382 sqft
- Finished area above ground: 1,518
- Finished area below ground: 769
Property
Parking
- Total spaces: 3
- Parking features: Detached
- Garage spaces: 3
Accessibility
- Accessibility features: None
Features
- Levels: Three Level Split
- Patio & porch: Patio
Lot
- Size: 5.07 Acres
- Dimensions: 794 x 709 x 310 x 353
Details
- Additional structures: Additional Garage, Barn(s), Indoor Arena, Storage Shed
- Foundation area: 954
- Parcel number: 208477502010
- Zoning description: Residential-Single Family
Construction
Type & style
- Home type: SingleFamily
- Property subtype: Single Family Residence
Materials
- Brick/Stone, Vinyl Siding
- Roof: Age 8 Years or Less
Condition
- Age of Property: 41
- New construction: No
- Year built: 1984
Utilities & green energy
- Gas: Natural Gas
- Sewer: Septic System Compliant - Yes
- Water: Well
Community & neighborhood
Location
- Region: Inver Grove Heights
- Subdivision: Woodland Estates
HOA & financial
HOA
- Has HOA: No
Price history
| Date | Event | Price |
|---|---|---|
| 6/13/2025 | Sold | $751,000+0.8%$315/sqft |
Source: | ||
| 5/8/2025 | Pending sale | $745,000$313/sqft |
Source: | ||
| 4/25/2025 | Listed for sale | $745,000+413.8%$313/sqft |
Source: | ||
| 5/16/1996 | Sold | $145,000$61/sqft |
Source: Public Record | ||
Public tax history
| Year | Property taxes | Tax assessment |
|---|---|---|
| 2023 | $8,220 +4.7% | $631,800 -1% |
| 2022 | $7,852 +0.7% | $638,300 +8.1% |
| 2021 | $7,794 +6.4% | $590,600 +6.3% |
Find assessor info on the county website
Neighborhood: 55077
Nearby schools
GreatSchools rating
- 9/10Red Pine Elementary SchoolGrades: K-5Distance: 3.1 mi
- 8/10Dakota Hills Middle SchoolGrades: 6-8Distance: 4 mi
- 10/10Eagan Senior High SchoolGrades: 9-12Distance: 4.1 mi
Get a cash offer in 3 minutes
Find out how much your home could sell for in as little as 3 minutes with a no-obligation cash offer.
Estimated market value
$734,500
Get a cash offer in 3 minutes
Find out how much your home could sell for in as little as 3 minutes with a no-obligation cash offer.
Estimated market value
$734,500
