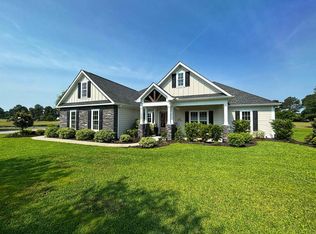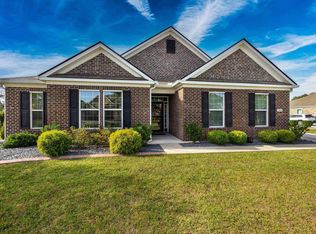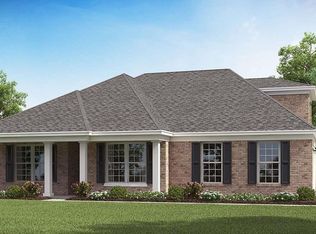Sold for $630,000 on 09/24/25
$630,000
1028 Whooping Crane Dr., Conway, SC 29526
4beds
2,580sqft
Single Family Residence
Built in 2020
0.36 Acres Lot
$625,500 Zestimate®
$244/sqft
$2,687 Estimated rent
Home value
$625,500
$588,000 - $663,000
$2,687/mo
Zestimate® history
Loading...
Owner options
Explore your selling options
What's special
Sophisticated. Spacious. Serene. This meticulously maintained custom home in Wild Wing Plantation offers the kind of indoor-outdoor living that turns every day into a getaway. Set on nearly half an acre with gorgeous sunsets from the west-facing backyard, you’ll enjoy just as much comfort outside as you do inside—from relaxing on the screened porch to soaking in the neighborhood’s resort-style amenities. Step inside through grand 8-foot double front doors to discover soaring 10-foot ceilings, rich crown molding, and light-filled spaces wrapped in luxury vinyl plank flooring. The thoughtfully designed open layout features a spacious living area with a sleek 5-foot electric fireplace, triple sliding glass doors that lead to the tongue-and-groove ceiling screened porch, and seamless flow into the chef’s kitchen. Here, you’ll find an 11-foot island with granite countertops, a walk-in pantry with custom shelving, and an abundance of shaker-style cabinets to make both cooking and entertaining effortless. The oversized dining area is bathed in beautiful afternoon light, creating the perfect setting for both casual meals and special gatherings. The primary suite serves as a private retreat, complete with a freestanding soaking tub, an oversized frameless glass shower, dual vanities, and a fully customized walk-in closet with built-in drawers and shelving. A second guest suite offers its own private full bath, providing comfort and privacy for visitors or long-term guests. A versatile room off the foyer—formerly a fourth bedroom—adds flexible space that can easily be adapted to suit your needs or easily transformed back into a 4th bedroom. Additional features include: Stylish half bath near the entry, Spacious laundry room with sink and built-in cabinetry, Oversized 2-car garage with drop-down attic access, Generator-ready panel, Upgraded lighting and ceiling fans with remotes throughout and fresh interior paint. As part of the Wild Wing Plantation community, you'll have access to over 180 acres of lakes, a championship golf course, driving range, clubhouse, fitness center, 3 pools with waterslides and splash zones, basketball and tennis courts, day docks, and peaceful boardwalks. Located just minutes from Coastal Carolina University, Conway Medical Center, downtown Conway, Myrtle Beach, and the airport, this move-in-ready home blends tranquil living with everyday convenience.
Zillow last checked: 8 hours ago
Listing updated: September 24, 2025 at 10:14am
Listed by:
Iris J Borrero Cell:843-685-7994,
RE/MAX Southern Shores
Bought with:
Jay R Gray, 103937
Keller Williams Innovate South
Source: CCAR,MLS#: 2510851 Originating MLS: Coastal Carolinas Association of Realtors
Originating MLS: Coastal Carolinas Association of Realtors
Facts & features
Interior
Bedrooms & bathrooms
- Bedrooms: 4
- Bathrooms: 4
- Full bathrooms: 3
- 1/2 bathrooms: 1
Primary bedroom
- Level: First
Primary bedroom
- Dimensions: 15'7x13'2
Bedroom 1
- Level: First
Bedroom 1
- Dimensions: 16'2x11'1
Bedroom 2
- Level: First
Bedroom 2
- Dimensions: 11'1x11'9
Bedroom 3
- Level: First
Bedroom 3
- Dimensions: 13'7x10'9
Dining room
- Features: Separate/Formal Dining Room
Dining room
- Dimensions: 12'2x11'5
Kitchen
- Features: Breakfast Bar, Kitchen Exhaust Fan, Pantry, Stainless Steel Appliances, Solid Surface Counters
Kitchen
- Dimensions: 12'10x17'1
Living room
- Features: Tray Ceiling(s), Ceiling Fan(s), Fireplace
Living room
- Dimensions: 17'6x17'10
Other
- Features: Bedroom on Main Level, Entrance Foyer, Library, Utility Room
Heating
- Central, Electric, Forced Air
Cooling
- Central Air
Appliances
- Included: Dishwasher, Disposal, Microwave, Range, Refrigerator, Range Hood, Dryer, Washer
- Laundry: Washer Hookup
Features
- Attic, Fireplace, Pull Down Attic Stairs, Permanent Attic Stairs, Split Bedrooms, Breakfast Bar, Bedroom on Main Level, Entrance Foyer, Stainless Steel Appliances, Solid Surface Counters
- Flooring: Luxury Vinyl, Luxury VinylPlank, Tile
- Doors: Storm Door(s)
- Attic: Pull Down Stairs,Permanent Stairs
- Has fireplace: Yes
Interior area
- Total structure area: 3,488
- Total interior livable area: 2,580 sqft
Property
Parking
- Total spaces: 6
- Parking features: Attached, Two Car Garage, Garage, Garage Door Opener
- Attached garage spaces: 2
Features
- Levels: One
- Stories: 1
- Patio & porch: Rear Porch, Front Porch, Patio, Porch, Screened
- Exterior features: Porch, Patio
- Pool features: Community, Outdoor Pool
Lot
- Size: 0.36 Acres
- Dimensions: 155 x 139 x 110 x 94
- Features: Corner Lot, Near Golf Course, Outside City Limits, Rectangular, Rectangular Lot
Details
- Additional parcels included: ,
- Parcel number: 38312020040
- Zoning: Res
- Special conditions: None
Construction
Type & style
- Home type: SingleFamily
- Property subtype: Single Family Residence
Materials
- Brick Veneer, HardiPlank Type, Wood Frame
- Foundation: Slab
Condition
- Resale
- Year built: 2020
Utilities & green energy
- Water: Public
- Utilities for property: Cable Available, Electricity Available, Natural Gas Available, Other, Phone Available, Sewer Available, Underground Utilities, Water Available
Community & neighborhood
Security
- Security features: Smoke Detector(s)
Community
- Community features: Clubhouse, Golf Carts OK, Recreation Area, Tennis Court(s), Golf, Long Term Rental Allowed, Pool
Location
- Region: Conway
- Subdivision: Wild Wing Plantation
HOA & financial
HOA
- Has HOA: Yes
- HOA fee: $135 monthly
- Amenities included: Clubhouse, Owner Allowed Golf Cart, Owner Allowed Motorcycle, Pet Restrictions, Tenant Allowed Golf Cart, Tennis Court(s), Tenant Allowed Motorcycle
- Services included: Association Management, Common Areas, Legal/Accounting, Pool(s)
Other
Other facts
- Listing terms: Cash,Conventional,FHA,VA Loan
Price history
| Date | Event | Price |
|---|---|---|
| 9/24/2025 | Sold | $630,000-3.1%$244/sqft |
Source: | ||
| 8/1/2025 | Contingent | $649,900$252/sqft |
Source: | ||
| 7/25/2025 | Price change | $649,900-2.9%$252/sqft |
Source: | ||
| 7/14/2025 | Price change | $669,000-0.9%$259/sqft |
Source: | ||
| 5/1/2025 | Listed for sale | $675,000$262/sqft |
Source: | ||
Public tax history
| Year | Property taxes | Tax assessment |
|---|---|---|
| 2024 | $3,549 +15.5% | $563,804 +13% |
| 2023 | $3,072 +39.7% | $499,000 +32.4% |
| 2022 | $2,199 +3.8% | $376,780 |
Find assessor info on the county website
Neighborhood: 29526
Nearby schools
GreatSchools rating
- 7/10Carolina Forest Elementary SchoolGrades: PK-5Distance: 2.7 mi
- 7/10Ten Oaks MiddleGrades: 6-8Distance: 5.3 mi
- 7/10Carolina Forest High SchoolGrades: 9-12Distance: 1.2 mi
Schools provided by the listing agent
- Elementary: Carolina Forest Elementary School
- Middle: Ten Oaks Middle
- High: Carolina Forest High School
Source: CCAR. This data may not be complete. We recommend contacting the local school district to confirm school assignments for this home.

Get pre-qualified for a loan
At Zillow Home Loans, we can pre-qualify you in as little as 5 minutes with no impact to your credit score.An equal housing lender. NMLS #10287.
Sell for more on Zillow
Get a free Zillow Showcase℠ listing and you could sell for .
$625,500
2% more+ $12,510
With Zillow Showcase(estimated)
$638,010

