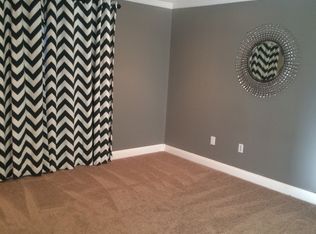Closed
Price Unknown
1028 Wakefield Pl, Brandon, MS 39047
3beds
1,788sqft
Residential, Single Family Residence
Built in 1998
8,712 Square Feet Lot
$278,900 Zestimate®
$--/sqft
$2,135 Estimated rent
Home value
$278,900
$265,000 - $293,000
$2,135/mo
Zestimate® history
Loading...
Owner options
Explore your selling options
What's special
Welcome to 1028 Wakefield Place, your new home! This wonderful neighborhood has it all—sidewalks for leisurely strolls, a playground for the kids, a refreshing pool, and a welcoming clubhouse. Plus, you're just minutes from the bike path and the local reservoir, perfect for enjoying the outdoors.
Step inside to find beautiful wood flooring, handy built-ins, and modern stainless steel appliances throughout the home. The spacious primary bedroom is a highlight, featuring an updated bathroom and a roomy closet for all your storage needs. Imagine unwinding on the covered back porch during pleasant evenings!
Conveniently located just minutes from schools and the bustling Lakeland Drive, where you'll find top-notch shopping and dining, this home is in a prime spot. Don't miss out—reach out to your Realtor today for a private showing!
Zillow last checked: 8 hours ago
Listing updated: June 06, 2025 at 07:33pm
Listed by:
Susannah Fielder 601-992-8141,
McKee Realty, Inc.
Bought with:
Non MLS Member
Source: MLS United,MLS#: 4110744
Facts & features
Interior
Bedrooms & bathrooms
- Bedrooms: 3
- Bathrooms: 2
- Full bathrooms: 2
Heating
- Central, Fireplace(s), Natural Gas
Cooling
- Ceiling Fan(s), Central Air
Appliances
- Included: Dishwasher, Gas Water Heater
Features
- Bookcases, Breakfast Bar, Built-in Features, Ceiling Fan(s), Crown Molding, Double Vanity, Eat-in Kitchen, High Ceilings, High Speed Internet, Laminate Counters, Pantry, Soaking Tub, Walk-In Closet(s)
- Flooring: Carpet, Ceramic Tile, Wood
- Doors: Dead Bolt Lock(s)
- Windows: Double Pane Windows, Screens
- Has fireplace: Yes
- Fireplace features: Gas Log, Living Room
Interior area
- Total structure area: 1,788
- Total interior livable area: 1,788 sqft
Property
Parking
- Total spaces: 2
- Parking features: Attached, Garage Door Opener, Storage, Concrete
- Attached garage spaces: 2
Features
- Levels: One
- Stories: 1
- Patio & porch: Front Porch
- Exterior features: Lighting
- Fencing: Back Yard,Privacy,Wood,Fenced
Lot
- Size: 8,712 sqft
- Features: Front Yard
Details
- Parcel number: G12d00000301400
Construction
Type & style
- Home type: SingleFamily
- Architectural style: Traditional
- Property subtype: Residential, Single Family Residence
Materials
- Brick
- Foundation: Slab
- Roof: Asphalt
Condition
- New construction: No
- Year built: 1998
Utilities & green energy
- Sewer: Public Sewer
- Water: Public
- Utilities for property: Cable Available, Electricity Connected, Natural Gas Connected, Phone Available, Sewer Connected, Water Connected
Community & neighborhood
Security
- Security features: Smoke Detector(s)
Community
- Community features: Biking Trails, Clubhouse, Fitness Center, Playground, Pool, Sidewalks, Street Lights, See Remarks
Location
- Region: Brandon
- Subdivision: Avalon
Price history
| Date | Event | Price |
|---|---|---|
| 6/6/2025 | Sold | -- |
Source: MLS United #4110744 Report a problem | ||
| 5/2/2025 | Pending sale | $279,500$156/sqft |
Source: MLS United #4110744 Report a problem | ||
| 4/25/2025 | Price change | $279,500-1.6%$156/sqft |
Source: MLS United #4110744 Report a problem | ||
| 4/21/2025 | Listed for sale | $284,000+10.9%$159/sqft |
Source: MLS United #4110744 Report a problem | ||
| 1/28/2022 | Sold | -- |
Source: MLS United #4004906 Report a problem | ||
Public tax history
| Year | Property taxes | Tax assessment |
|---|---|---|
| 2024 | $1,781 +4.5% | $19,321 +3.8% |
| 2023 | $1,704 -6.7% | $18,609 |
| 2022 | $1,826 | $18,609 |
Find assessor info on the county website
Neighborhood: 39047
Nearby schools
GreatSchools rating
- 7/10Highland Bluff Elementary SchoolGrades: PK-5Distance: 3 mi
- 7/10Northwest Rankin Middle SchoolGrades: 6-8Distance: 3.1 mi
- 8/10Northwest Rankin High SchoolGrades: 9-12Distance: 2.5 mi
Schools provided by the listing agent
- Elementary: Highland Bluff Elm
- Middle: Northwest Rankin Middle
- High: Northwest Rankin
Source: MLS United. This data may not be complete. We recommend contacting the local school district to confirm school assignments for this home.
