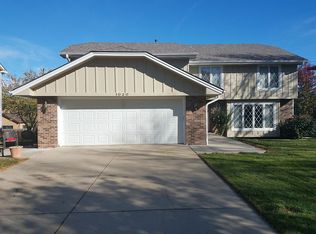Come see this beautiful Taylor Meadows 2-Story with almost 3500 finished sq. ft. 4+1 bed/4 bath home that's been tastefully updated & has so much to offer. Inside you'll find a spacious living room with large front windows. A renovated, eat-in kitchen with granite countertops, SS appliances, soft-close drawers & a super deep farmhouse sink. A large, master suite upstairs with its own private balcony, 2nd floor laundry + 2 sizable bedrooms. Every single bathroom has been updated with tile flooring, granite tops & incredible showers. New paint & flooring throughout. Don't miss the walkout basement, covered deck & an amazing backyard. A solid home that's structurally sound & centrally located.
This property is off market, which means it's not currently listed for sale or rent on Zillow. This may be different from what's available on other websites or public sources.

