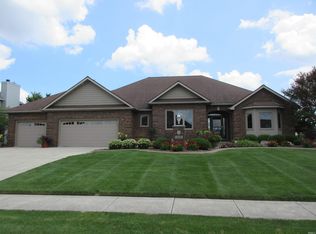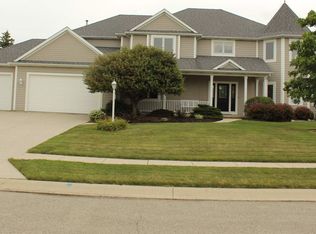CUSTOM QUALITY BUILT HOME! No need to build! This very well maintained home is in move-in condition and features peaceful water views from the beautiful great room, kitchen, and the newer all maintenance free deck. Highlights include all custom cabinetry throughout, 6 panel solid wood doors, gorgeous cathedral, and tray ceilings, and Andersen windows. The breathtaking foyer and open staircase make for a grand entry, and the fully finished daylight basement is complete with a bar, office, rec area, exercise room, and bathroom. The flow of this unique floor plan is perfect on both levels for entertaining or gathering! This one won't last long!
This property is off market, which means it's not currently listed for sale or rent on Zillow. This may be different from what's available on other websites or public sources.

