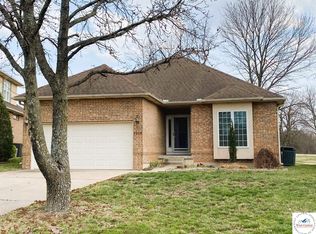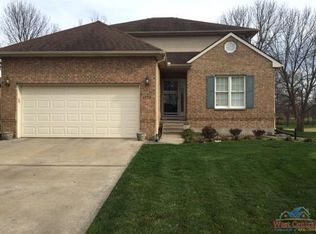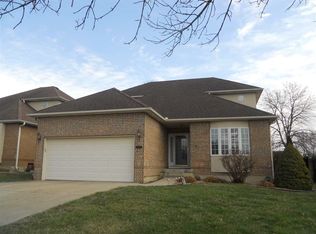Great all brick home at Meadow Lake Country Club. This open floor concept home has been updated nicely with hardwood floors, crown molding, tile in the bathrooms, silestone countertops, stainless steel appliances, water softener. The warm colors make this home very inviting. Large family room, bedroom, bathroom, and large storage area in the basement. Newer HVAC(still under a transferrable warranty) , patio & roof. Priced to sell, so don't wait.
This property is off market, which means it's not currently listed for sale or rent on Zillow. This may be different from what's available on other websites or public sources.



