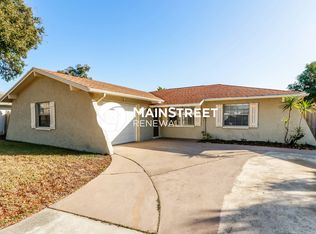Welcome to this beautifully maintained and tastefully furnished 3-bedroom, 2-bathroom pool home in the sought-after Westwinds community of Tarpon Springs. Offering a 2-car garage and split-bedroom floor plan, this home blends comfort, style, and the best of Florida living. The spacious living area features cathedral ceilings and sliding glass doors that open to a serene patio and private pool perfect for relaxing or entertaining. Durable laminate flooring flows throughout the main living areas and bedrooms, with tile in the kitchen and baths. The private primary suite includes a walk-in closet, cathedral ceiling, pool access, and a luxurious ensuite with a multi-head shower, hydro-massage tub, and dual vanities. The kitchen boasts custom solid wood cabinetry, granite countertops, stainless steel appliances, and a stylish tile backsplash, complemented by both a formal dining room and cozy eat-in nook. Located just outside Palm Harbor, you're minutes from the Pinellas Trail, Gulf beaches, shopping, dining, and more. Don't miss this opportunity to own a stunning home in one of Tarpon Springs' most desirable neighborhoods!
House for rent
$3,300/mo
1028 Tradewinds Dr, Tarpon Springs, FL 34689
3beds
1,671sqft
Price is base rent and doesn't include required fees.
Singlefamily
Available now
Cats, dogs OK
Central air
In unit laundry
2 Attached garage spaces parking
Central
What's special
Private poolSerene patioGranite countertopsDurable laminate flooringFormal dining roomCathedral ceilingsMulti-head shower
- 32 days
- on Zillow |
- -- |
- -- |
Travel times
Facts & features
Interior
Bedrooms & bathrooms
- Bedrooms: 3
- Bathrooms: 2
- Full bathrooms: 2
Heating
- Central
Cooling
- Central Air
Appliances
- Included: Dishwasher, Disposal, Dryer, Microwave, Range, Refrigerator, Stove, Washer
- Laundry: In Unit, Inside
Features
- Cathedral Ceiling(s), Individual Climate Control, Open Floorplan, Solid Surface Counters, Solid Wood Cabinets, Thermostat, Walk In Closet, Walk-In Closet(s)
- Furnished: Yes
Interior area
- Total interior livable area: 1,671 sqft
Property
Parking
- Total spaces: 2
- Parking features: Attached, Covered
- Has attached garage: Yes
- Details: Contact manager
Features
- Stories: 1
- Exterior features: Auto Cleaner, Cathedral Ceiling(s), Electric Water Heater, Grounds Care included in rent, Heating system: Central, In Ground, Inside, Lighting, Open Floorplan, Pool Maintenance included in rent, Pool Sweep, Repairs included in rent, Screen Enclosure, Skylight(s), Solid Surface Counters, Solid Wood Cabinets, Thermostat, Tri Moracco, Walk In Closet, Walk-In Closet(s), Window Treatments
- Has private pool: Yes
Details
- Parcel number: 142715969200001520
Construction
Type & style
- Home type: SingleFamily
- Property subtype: SingleFamily
Condition
- Year built: 1994
Community & HOA
HOA
- Amenities included: Pool
Location
- Region: Tarpon Springs
Financial & listing details
- Lease term: 12 Months
Price history
| Date | Event | Price |
|---|---|---|
| 4/8/2025 | Listed for rent | $3,300$2/sqft |
Source: Stellar MLS #TB8372002 | ||
| 2/1/2023 | Listing removed | -- |
Source: Zillow Rentals | ||
| 1/14/2023 | Price change | $3,300-8.3%$2/sqft |
Source: Zillow Rentals | ||
| 1/5/2023 | Listed for rent | $3,600$2/sqft |
Source: Zillow Rentals | ||
| 4/16/2021 | Sold | $415,000+6.4%$248/sqft |
Source: Stellar MLS #U8115869 | ||
![[object Object]](https://photos.zillowstatic.com/fp/228a47fdd702a87db5a45460344d4980-p_i.jpg)
