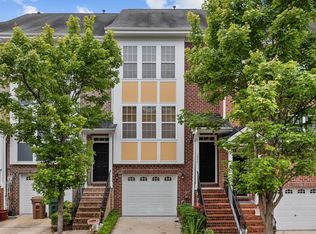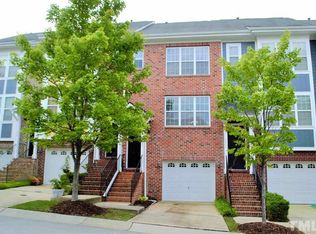Sold for $380,000
$380,000
1028 Summerhouse Rd, Cary, NC 27519
3beds
1,801sqft
Townhouse, Residential
Built in 2007
1,306.8 Square Feet Lot
$375,200 Zestimate®
$211/sqft
$1,941 Estimated rent
Home value
$375,200
Estimated sales range
Not available
$1,941/mo
Zestimate® history
Loading...
Owner options
Explore your selling options
What's special
Welcome to this charming townhome in desirable West Cary! Walk up into a bright and open floor plan with a unique, three-sided central fireplace. Enter through the walk-up entryway or the one-car garage. All bedrooms have ensuite bathrooms: two upper-level and one lower-level. The primary bedroom boasts two walk-in closets in addition to a double vanity. Serene views of the pond from the porch are unbeatable for the convenient location. Situated under 15 minutes from RTP, and right around the corner from Cary Park Town Center. Don't forget the community pool and the brand new pickleball courts down the street at McCrimmon Park.
Zillow last checked: 8 hours ago
Listing updated: October 28, 2025 at 01:00am
Listed by:
Quincy Harris Platt 910-691-2955,
Allen Tate / Durham
Bought with:
Christy Mroczkiewicz, 243724
Compass -- Cary
Source: Doorify MLS,MLS#: 10094700
Facts & features
Interior
Bedrooms & bathrooms
- Bedrooms: 3
- Bathrooms: 4
- Full bathrooms: 3
- 1/2 bathrooms: 1
Heating
- Forced Air, Natural Gas
Cooling
- Ceiling Fan(s), Central Air
Appliances
- Included: Dishwasher, Dryer, Electric Oven, Electric Water Heater, Microwave, Range, Refrigerator, Smart Appliance(s), Stainless Steel Appliance(s), Washer/Dryer
- Laundry: Lower Level
Features
- Bathtub/Shower Combination, Built-in Features, Ceiling Fan(s), Crown Molding, Double Vanity, Dual Closets, Entrance Foyer, Granite Counters, Kitchen Island, Kitchen/Dining Room Combination, Living/Dining Room Combination, Open Floorplan, Recessed Lighting, Second Primary Bedroom, Storage, Walk-In Closet(s)
- Flooring: Hardwood
- Number of fireplaces: 1
- Fireplace features: Dining Room, Gas, Gas Log, Living Room
Interior area
- Total structure area: 1,801
- Total interior livable area: 1,801 sqft
- Finished area above ground: 1,801
- Finished area below ground: 0
Property
Parking
- Total spaces: 3
- Parking features: Garage, Garage Faces Front, On Street
- Attached garage spaces: 1
- Has uncovered spaces: Yes
Features
- Levels: Tri-Level
- Stories: 3
- Patio & porch: Deck
- Exterior features: Balcony
- Pool features: Community
- Has view: Yes
Lot
- Size: 1,306 sqft
Details
- Parcel number: 0735.01054745.000
- Special conditions: Standard
Construction
Type & style
- Home type: Townhouse
- Architectural style: Traditional
- Property subtype: Townhouse, Residential
Materials
- Brick, Fiber Cement
- Foundation: Slab
- Roof: Shingle
Condition
- New construction: No
- Year built: 2007
- Major remodel year: 2007
Utilities & green energy
- Sewer: Public Sewer
- Water: Public
- Utilities for property: Cable Available, Cable Connected, Electricity Connected, Natural Gas Connected, Sewer Connected, Water Connected
Community & neighborhood
Community
- Community features: Sidewalks, Street Lights
Location
- Region: Cary
- Subdivision: Camden TH at Cary Park
HOA & financial
HOA
- Has HOA: Yes
- HOA fee: $220 monthly
- Amenities included: Landscaping, Maintenance, Maintenance Grounds, Parking, Pool
- Services included: Maintenance Grounds, Pest Control, Road Maintenance
Other financial information
- Additional fee information: Second HOA Fee $270 Semi-Annually
Other
Other facts
- Road surface type: Asphalt
Price history
| Date | Event | Price |
|---|---|---|
| 6/26/2025 | Sold | $380,000-1.3%$211/sqft |
Source: | ||
| 6/2/2025 | Pending sale | $385,000$214/sqft |
Source: | ||
| 5/9/2025 | Listed for sale | $385,000+0.8%$214/sqft |
Source: | ||
| 8/17/2023 | Sold | $382,000-3.3%$212/sqft |
Source: | ||
| 7/28/2023 | Pending sale | $395,000$219/sqft |
Source: | ||
Public tax history
| Year | Property taxes | Tax assessment |
|---|---|---|
| 2025 | $3,198 +2.2% | $370,767 |
| 2024 | $3,129 +33.9% | $370,767 +60.4% |
| 2023 | $2,336 +3.9% | $231,184 |
Find assessor info on the county website
Neighborhood: 27519
Nearby schools
GreatSchools rating
- 9/10Green Hope ElementaryGrades: PK-5Distance: 2.6 mi
- 10/10Davis Drive MiddleGrades: 6-8Distance: 4.3 mi
- 10/10Panther Creek HighGrades: 9-12Distance: 0.6 mi
Schools provided by the listing agent
- Elementary: Wake - Green Hope
- Middle: Wake - Davis Drive
- High: Wake - Panther Creek
Source: Doorify MLS. This data may not be complete. We recommend contacting the local school district to confirm school assignments for this home.
Get a cash offer in 3 minutes
Find out how much your home could sell for in as little as 3 minutes with a no-obligation cash offer.
Estimated market value$375,200
Get a cash offer in 3 minutes
Find out how much your home could sell for in as little as 3 minutes with a no-obligation cash offer.
Estimated market value
$375,200

