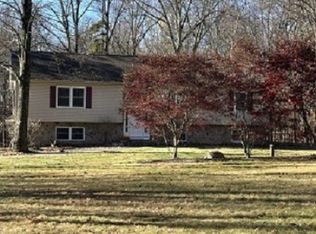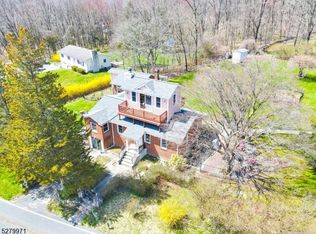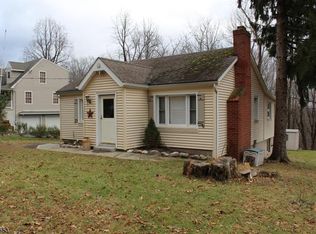
Closed
$475,000
1028 Stillwater Rd, Stillwater Twp., NJ 07860
3beds
2baths
--sqft
Single Family Residence
Built in 1930
1.12 Acres Lot
$494,500 Zestimate®
$--/sqft
$2,837 Estimated rent
Home value
$494,500
$420,000 - $579,000
$2,837/mo
Zestimate® history
Loading...
Owner options
Explore your selling options
What's special
Zillow last checked: 15 hours ago
Listing updated: June 16, 2025 at 07:42am
Listed by:
Kelly Holmquist 973-539-1120,
Keller Williams Metropolitan,
Peter Holmquist
Bought with:
Katherine Villa
Premier Homes
Source: GSMLS,MLS#: 3954068
Facts & features
Price history
| Date | Event | Price |
|---|---|---|
| 6/13/2025 | Sold | $475,000+35.8% |
Source: | ||
| 4/16/2025 | Pending sale | $349,900 |
Source: | ||
| 4/4/2025 | Listed for sale | $349,900+579.4% |
Source: | ||
| 10/20/1998 | Sold | $51,500 |
Source: Public Record Report a problem | ||
Public tax history
| Year | Property taxes | Tax assessment |
|---|---|---|
| 2025 | $6,237 | $171,900 |
| 2024 | $6,237 +3.3% | $171,900 |
| 2023 | $6,037 +3.2% | $171,900 |
Find assessor info on the county website
Neighborhood: 07860
Nearby schools
GreatSchools rating
- 7/10Stillwater Township Elementary SchoolGrades: PK-6Distance: 3 mi
- 5/10Kittatinny Reg High SchoolGrades: 7-12Distance: 5.4 mi

Get pre-qualified for a loan
At Zillow Home Loans, we can pre-qualify you in as little as 5 minutes with no impact to your credit score.An equal housing lender. NMLS #10287.

