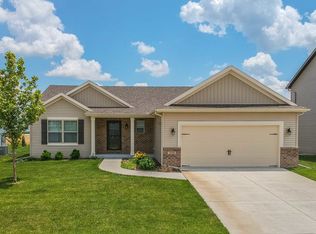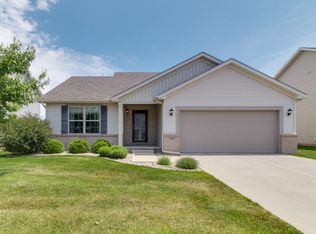The Emerson allows you to downsize without compromising the luxuries you've come to expect. This 1,577 sq ft, 3 bedroom, 2 bath floor plan is designed for those who enjoy an open floor plan. The tall cathedral ceiling in the kitchen flow into the dining area and into the living room. The peaceful covered front and back porch allow you to open the house and enjoy the outdoor weather. The master bedroom retreat features a shower, double bowl vanities, linen closet and spacious walk-in closet. Additional features include kitchen granite countertop and subway tile backsplash. This home site/lot provides the ultimate serenity with no backyard neighbor! Agent Interest.
This property is off market, which means it's not currently listed for sale or rent on Zillow. This may be different from what's available on other websites or public sources.


