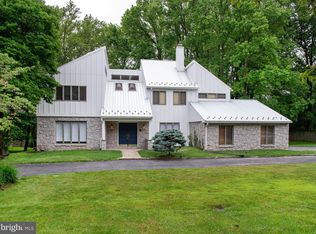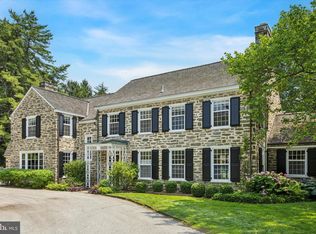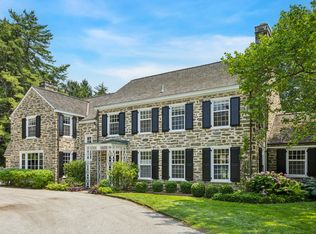Magazine-Quality Tudor in an Idyllic Resort-Like Setting for Entertaining & Family Living! Architected by renowned Fred Bissinger and hand-crafted by highly-respected builder Ed Mahoney, this magnificent Tudor-style residence is located in an exclusive estate neighborhood. Located on Villanova's coveted "Golden Mile," 1028 Spring Mill Road makes a grand impression with custom gates & a Belgian block-lined circular drive greeting your entry. Set on expansive lush, level grounds is a beautiful 5 BR 5.2 bath home with a wonderful swimming pool, pool house mirroring the main home's architecture with a kitchen, bath and laundry, & sports court with 3 point lines, a tennis wall & fiberglass basketball backboard. Guests & neighborhood families will want to converge at this resort family oasis, whether to enjoy the peaceful environs, a formal dinner, dip in the pool or hours of recreation. Inside & out, the setting is perfect for entertaining. A 2-story entry hall with curved walls, limestone floors & a sweeping turned staircase showers you with elegance. Oak floors, rich woodwork & decorative moldings beautify the main level. The elegant living room with a marble fireplace rising to the ceiling opens via an antique double doorway to a richly-paneled study, where the paneling, limestone fireplace mantle, shelving and leaded glass doors were brought in from an English room. A full bar with seating connects the study and spectacular 2-story family room with a floor-to-ceiling granite fireplace & huge bay window for glorious views. Chef & family will revel in the gourmet center island kitchen with Kountry Kraft cabinetry, Wolf/Sub-Zero appliances & 2 Asko dishwashers. A butler's pantry serves the kitchen & dining room, & a mud room area accesses a home office. The study, family room, & sun-drenched breakfast room spill out to a rear stone terrace. The upstairs landing with oak floors overlooks the family room for a dramatic effect. Occupying one wing is the glamorous master suite with a vaulted ceiling bedroom, sitting room with French balcony doors, separate his & hers baths plus his/hers walk-in closets. Two bedrooms with private full baths, an additional 2 BRs that share a full bath, a nanny suite & laundry room complete the 2nd floor. Multiple finished areas grace the lower level including a spacious recreation room with custom built-ins, bonus/exercise room, full bath, home theater with custom cabinetry, & temperature-controlled wine room.
This property is off market, which means it's not currently listed for sale or rent on Zillow. This may be different from what's available on other websites or public sources.


