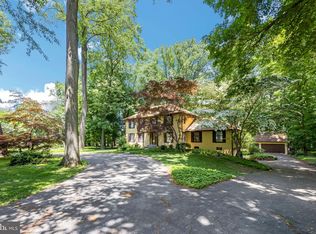Great opportunity to purchase this 3 bed/2 bath single family home on almost 2 acres and make it your own! This well built cape located in the highly regarded Garnet Valley School District sits way back from the road and boasts open yard space as well as several wooded areas. The first floor boasts hardwood floors and features a large living room with wood-burning fireplace and big picture window, a formal dining room is conveniently located off of the kitchen and has french doors leading to the florida room. Also on the main level is a spacious master bedroom with full bath and two closets, two additional well-sized bedrooms, a second full bath and numerous closets. A set of stairs leads to the huge unfinished, plumbed second floor ready to be completed to suit your specific needs. A full basement with egress offers lots of storage space. Being situated on a large, private lot allows for endless possibilities...plenty of room for a pool,a fire pit, a sports court, or a big garden! Property being conveyed in as is condition. Inspections for buyers information only. Don't miss this opportunity!
This property is off market, which means it's not currently listed for sale or rent on Zillow. This may be different from what's available on other websites or public sources.
