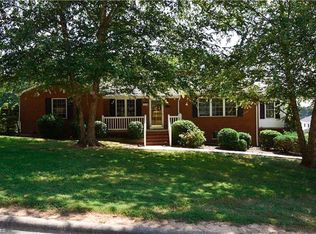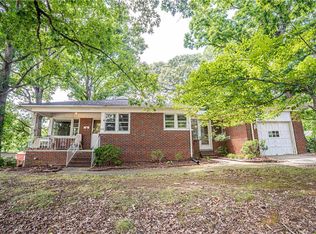Sold for $265,000
$265,000
1028 Shamrock Rd, Asheboro, NC 27203
3beds
1,197sqft
Stick/Site Built, Residential, Single Family Residence
Built in 1955
0.31 Acres Lot
$273,500 Zestimate®
$--/sqft
$1,422 Estimated rent
Home value
$273,500
$260,000 - $287,000
$1,422/mo
Zestimate® history
Loading...
Owner options
Explore your selling options
What's special
The home of your dreams right here in the Greystone subdivision. Just minutes from downtown Asheboro, Hwy 64, and Hwy 220. This home has so much to offer. As you enter into the home, you will be greeted with a quaint entry way, hardwood floors, and charming atmosphere. Making your way to the living room, you will find a brink gas log fireplace with built in shelves, a bay window with natural light that floods the interior, and continued hardwood floors. The kitchen offers granite countertops, a built in range/oven and a spacious dining area. The backyard is fully fenced in. The detached 2 car garage has electric, a concrete floor, and a separate driveway. Make your appointments today!
Zillow last checked: 8 hours ago
Listing updated: April 11, 2024 at 08:52am
Listed by:
Casey Lawrence 336-302-1773,
Realty One Group Results
Bought with:
Abigail Sanchez, 343823
Keller Williams Realty
Source: Triad MLS,MLS#: 1111305 Originating MLS: Winston-Salem
Originating MLS: Winston-Salem
Facts & features
Interior
Bedrooms & bathrooms
- Bedrooms: 3
- Bathrooms: 2
- Full bathrooms: 1
- 1/2 bathrooms: 1
- Main level bathrooms: 2
Primary bedroom
- Level: Main
- Dimensions: 11.5 x 14.5
Bedroom 3
- Level: Main
- Dimensions: 9.42 x 11
Dining room
- Level: Main
- Dimensions: 10.5 x 15.25
Entry
- Level: Main
- Dimensions: 4.08 x 8.5
Kitchen
- Level: Main
- Dimensions: 9.67 x 12.67
Living room
- Level: Main
- Dimensions: 11.5 x 18.75
Heating
- Forced Air, Electric, Natural Gas
Cooling
- Central Air
Appliances
- Included: Oven, Dishwasher, Electric Water Heater
- Laundry: Dryer Connection, Main Level
Features
- Flooring: Carpet, Vinyl, Wood
- Basement: Unfinished, Basement
- Number of fireplaces: 1
- Fireplace features: Gas Log, Living Room
Interior area
- Total structure area: 1,197
- Total interior livable area: 1,197 sqft
- Finished area above ground: 1,197
Property
Parking
- Total spaces: 3
- Parking features: Carport, Driveway, Garage, Attached Carport, Detached
- Attached garage spaces: 3
- Has carport: Yes
- Has uncovered spaces: Yes
Features
- Levels: One
- Stories: 1
- Pool features: None
- Fencing: Fenced
Lot
- Size: 0.31 Acres
- Features: Corner Lot, Subdivided, Subdivision
Details
- Parcel number: 48835
- Zoning: R10
- Special conditions: Owner Sale
Construction
Type & style
- Home type: SingleFamily
- Architectural style: Ranch
- Property subtype: Stick/Site Built, Residential, Single Family Residence
Materials
- Brick
Condition
- Year built: 1955
Utilities & green energy
- Sewer: Public Sewer
- Water: Public
Community & neighborhood
Location
- Region: Asheboro
- Subdivision: Shamrock Hills
Other
Other facts
- Listing agreement: Exclusive Right To Sell
- Listing terms: Cash,Conventional,FHA,VA Loan
Price history
| Date | Event | Price |
|---|---|---|
| 8/29/2023 | Sold | $265,000 |
Source: | ||
| 7/26/2023 | Pending sale | $265,000 |
Source: | ||
| 7/13/2023 | Listed for sale | $265,000+114.6% |
Source: | ||
| 10/27/2016 | Sold | $123,500+62.5%$103/sqft |
Source: Public Record Report a problem | ||
| 1/31/2014 | Sold | $76,000-15.5% |
Source: | ||
Public tax history
| Year | Property taxes | Tax assessment |
|---|---|---|
| 2025 | $2,159 -0.4% | $162,510 |
| 2024 | $2,167 | $162,510 -0.4% |
| 2023 | $2,167 +28.4% | $163,120 +39.8% |
Find assessor info on the county website
Neighborhood: 27203
Nearby schools
GreatSchools rating
- 3/10Lindley Park Elementary SchoolGrades: K-5Distance: 0.6 mi
- 8/10South Asheboro Middle SchoolGrades: 6-8Distance: 1 mi
- 5/10Asheboro High SchoolGrades: 9-12Distance: 0.9 mi
Schools provided by the listing agent
- Elementary: Lindley Park
- Middle: South Asheboro
- High: Asheboro
Source: Triad MLS. This data may not be complete. We recommend contacting the local school district to confirm school assignments for this home.
Get a cash offer in 3 minutes
Find out how much your home could sell for in as little as 3 minutes with a no-obligation cash offer.
Estimated market value$273,500
Get a cash offer in 3 minutes
Find out how much your home could sell for in as little as 3 minutes with a no-obligation cash offer.
Estimated market value
$273,500

