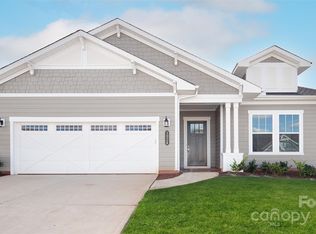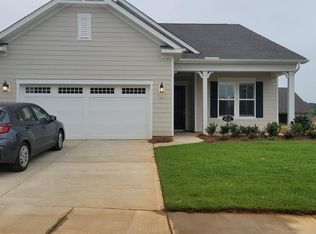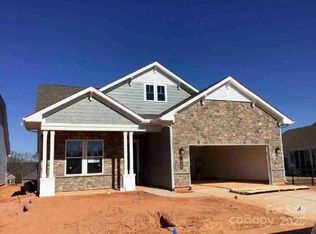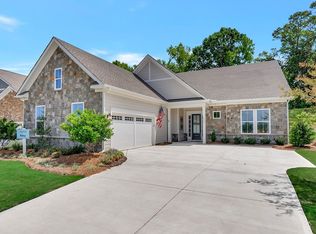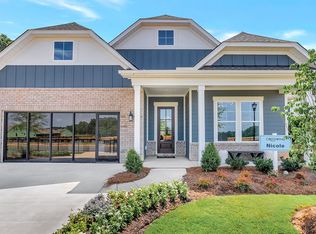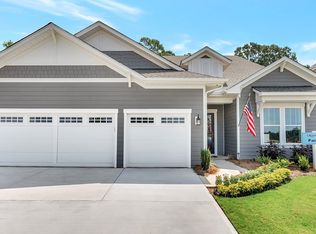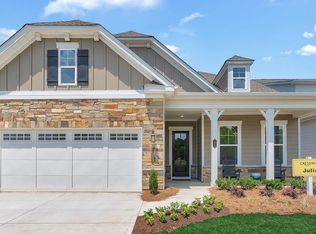1028 Seven Sisters Ave, Monroe, NC 28110
Newly built
No waiting required — this home is brand new and ready for you to move in.
What's special
- 86 days |
- 91 |
- 2 |
Zillow last checked: December 12, 2025 at 12:30pm
Listing updated: December 12, 2025 at 12:30pm
Kolter Homes
Travel times
Schedule tour
Facts & features
Interior
Bedrooms & bathrooms
- Bedrooms: 2
- Bathrooms: 2
- Full bathrooms: 2
Interior area
- Total interior livable area: 2,015 sqft
Video & virtual tour
Property
Parking
- Total spaces: 2
- Parking features: Attached
- Attached garage spaces: 2
Features
- Levels: 1.0
- Stories: 1
Details
- Parcel number: 06027431
Construction
Type & style
- Home type: SingleFamily
- Property subtype: Single Family Residence
Condition
- New Construction
- New construction: Yes
- Year built: 2025
Details
- Builder name: Kolter Homes
Community & HOA
Community
- Subdivision: Cresswind Wesley Chapel
HOA
- Has HOA: Yes
- HOA fee: $249 monthly
Location
- Region: Monroe
Financial & listing details
- Price per square foot: $283/sqft
- Date on market: 9/19/2025
About the community
Source: Kolter Homes
7 homes in this community
Available homes
| Listing | Price | Bed / bath | Status |
|---|---|---|---|
Current home: 1028 Seven Sisters Ave | $569,990 | 2 bed / 2 bath | Move-in ready |
| 3023 Lake Como Dr | $641,070 | 2 bed / 2 bath | Available |
| 1031 Rabbit Hill Ln | $691,600 | 3 bed / 3 bath | Available |
| 5031 Belle Mont Farm Ave | $757,965 | 3 bed / 3 bath | Available |
| 3005 Seven Sisters Ave | $783,395 | 3 bed / 4 bath | Available |
| 6055 Brush Crk | $968,825 | 3 bed / 4 bath | Available |
| 1043 Rabbit Hill Ln | $605,110 | 2 bed / 3 bath | Pending |
Source: Kolter Homes
Contact builder

By pressing Contact builder, you agree that Zillow Group and other real estate professionals may call/text you about your inquiry, which may involve use of automated means and prerecorded/artificial voices and applies even if you are registered on a national or state Do Not Call list. You don't need to consent as a condition of buying any property, goods, or services. Message/data rates may apply. You also agree to our Terms of Use.
Learn how to advertise your homesEstimated market value
$564,800
$537,000 - $593,000
Not available
Price history
| Date | Event | Price |
|---|---|---|
| 9/19/2025 | Listed for sale | $569,990$283/sqft |
Source: | ||
| 7/16/2025 | Listing removed | $569,990$283/sqft |
Source: | ||
| 3/20/2025 | Listed for sale | $569,990$283/sqft |
Source: | ||
Public tax history
Monthly payment
Neighborhood: 28110
Nearby schools
GreatSchools rating
- 10/10Wesley Chapel Elementary SchoolGrades: PK-5Distance: 1.3 mi
- 10/10Weddington Middle SchoolGrades: 6-8Distance: 3.3 mi
- 8/10Weddington High SchoolGrades: 9-12Distance: 3.4 mi
Schools provided by the builder
- Elementary: Wesley Chapel Elementary School
- Middle: Weddington Middle School
- High: Weddington High School
- District: Union County Public Schools
Source: Kolter Homes. This data may not be complete. We recommend contacting the local school district to confirm school assignments for this home.
