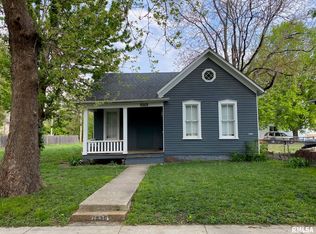Unique & beautifully updated inside with family living space galore!! This 3 story home is situated in the heart of Springfield's historic Vinegar Hill Neighborhood, walking distance to downtown attractions & amenities. Main floor offers beautiful hardwood flooring & stone accent wall w/electric fireplace feature, spacious foyer entryway, living room, formal dining, upgraded kitchen, main-level laundry & a half bath for guests. Second floor has two full baths & three bedrooms with one currently being utilized as a walk-in closet attached to an ultra luxurious bathroom with jacuzzi tub & stand-up shower. Finished 3rd level offers a 4th bedroom with an abundance of built-in storage & a cozy reading/plant nook. Unfinished basement for storage. Enjoy a large covered front porch and an XL double lot with two driveway spaces and a huge fenced backyard - tons of room to run, play garden & entertain. Must see inside to fully appreciate!
This property is off market, which means it's not currently listed for sale or rent on Zillow. This may be different from what's available on other websites or public sources.

