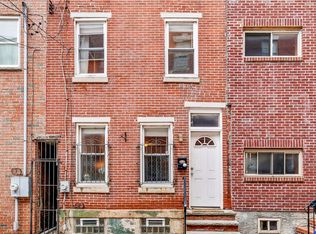"We are leaving Philly for NYC this and of July, family reasons. Because of this, we need to rent out our house in Philly, with the hope of us eventually returning here, though not in the near future. It would be amazing to leave our place in the capable hands of someone we can trust. Conveniently located in Graduate Hospital between Carpenter and Washington on S 18th St. within just a few minutes walk to Broad St. subway, Sprouts, as well as lots of bars and restaurants, a 15 min walk to Rittenhouse, 15 min to Italian Market, 20 min to Passyunk. Lots of street parking on Washington even late in the evening (when I come home from work). It's a 4BR, 2 bath, 1800sqft, unfinished basement, all new appliances, including a second washer/dryer set in the master bedroom (perfect for doing never-ending laundry for small children), lots of built-in closet space. And, I dare say, one of the nicest rowhome backyards this side of Washington (it was a pandemic project that involved a lot of doomsday-priced Brazilian hardwood). Please call Devorah Silber listing agent if you are interested, Available e August. 1st .
Townhouse for rent
$3,200/mo
1028 S 18th St, Philadelphia, PA 19146
4beds
1,801sqft
Price is base rent and doesn't include required fees.
Townhouse
Available Sat Jun 7 2025
Cats, small dogs OK
Central air
In basement laundry
Permit required parking
Natural gas, forced air
What's special
Unfinished basementNicest rowhome backyardsNew appliancesBrazilian hardwood
- 11 days
- on Zillow |
- -- |
- -- |
Travel times
Facts & features
Interior
Bedrooms & bathrooms
- Bedrooms: 4
- Bathrooms: 3
- Full bathrooms: 2
- 1/2 bathrooms: 1
Rooms
- Room types: Dining Room
Heating
- Natural Gas, Forced Air
Cooling
- Central Air
Appliances
- Included: Dishwasher, Disposal, Dryer, Microwave, Oven, Range, Refrigerator, Washer
- Laundry: In Basement, In Unit
Features
- Breakfast Area, Built-in Features, Dry Wall, Kitchen - Galley, Kitchen - Gourmet, Open Floorplan, Pantry, Primary Bath(s), Recessed Lighting
- Flooring: Carpet, Hardwood
- Has basement: Yes
Interior area
- Total interior livable area: 1,801 sqft
Property
Parking
- Parking features: Permit Required, On Street
- Details: Contact manager
Features
- Exterior features: Contact manager
Details
- Parcel number: 301364400
Construction
Type & style
- Home type: Townhouse
- Property subtype: Townhouse
Condition
- Year built: 1917
Building
Management
- Pets allowed: Yes
Community & HOA
Location
- Region: Philadelphia
Financial & listing details
- Lease term: Contact For Details
Price history
| Date | Event | Price |
|---|---|---|
| 5/8/2025 | Listed for rent | $3,200+6.7%$2/sqft |
Source: Bright MLS #PAPH2480422 | ||
| 4/27/2023 | Listing removed | -- |
Source: Zillow Rentals | ||
| 4/11/2023 | Listed for rent | $3,000+15.6%$2/sqft |
Source: Zillow Rentals | ||
| 5/5/2019 | Sold | $450,000$250/sqft |
Source: Public Record | ||
| 2/26/2019 | Pending sale | $450,000$250/sqft |
Source: Keller Williams Real Estate #PAPH719672 | ||
![[object Object]](https://photos.zillowstatic.com/fp/ecb50636154153e519da3866db76059b-p_i.jpg)
