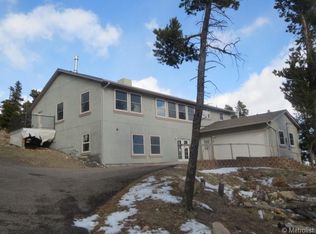Starry Nights Are Phenomenal In This Beautiful South Facing, Custom Log Home! Passive Solar, Radiant Floor Heat Throughout Entire Home, Including Garage. Select Ash Wood Floors, Tongue & Groove Pine Ceilings, Custom Faux Interior Paint; Loft; Slate Tile Entryway; Stunning Views Of Entire Back Range & Downtown Denver; Large Wrap-Around Deck; Fire Mitigated; Walk-Out Finished Basement; Radon Mitigation System; Wildlife. Adjoining Land Is For Sale (1060 Rudi Lane, 1.12 Acres -See Mls #636837).
This property is off market, which means it's not currently listed for sale or rent on Zillow. This may be different from what's available on other websites or public sources.
