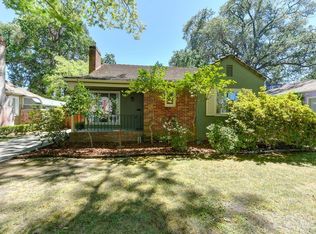Closed
$770,000
1028 Robertson Way, Sacramento, CA 95818
4beds
1,515sqft
Single Family Residence
Built in 1940
5,227.2 Square Feet Lot
$745,400 Zestimate®
$508/sqft
$3,299 Estimated rent
Home value
$745,400
$678,000 - $820,000
$3,299/mo
Zestimate® history
Loading...
Owner options
Explore your selling options
What's special
Welcome to your dream home in the picturesque Land Park neighborhood! Near William Land Park, Vics Ice Cream and various restaurants. This delightful residence boasts a flexible layout including a room above the garage with a separate mini-split, making it ideal for those who desire extra space. The inviting interior includes a spacious dining area perfect for family meals and gatherings, a cozy living room for relaxation, and a kitchen that will inspire your culinary creations. Generously sized bedrooms located both upstairs and downstairs, providing ample space and privacy for everyone in the household. Enjoy 1 full bathroom and 2 half bathrooms, including one in the garage, perfect for quick clean-ups after outdoor activities. An extra room located above the garage offers endless possibilities. Use it as a home office, guest suite, or extra bedroom. The garage has all the utilities in place for an ADU, including internet fiber connection. The backyard features a beautiful custom built cobblestone patio and rock wall under a shady canopy This Land Park home combines classic charm with modern amenities, making it a perfect fit for those seeking both comfort and style. Don't miss the opportunity to make this versatile and inviting house your new home!
Zillow last checked: 8 hours ago
Listing updated: August 09, 2024 at 08:05am
Listed by:
Lisa Trn DRE #01950093 916-712-3685,
Intero Real Estate Services
Bought with:
Erin Huff, DRE #01880286
Grounded R.E.
Source: MetroList Services of CA,MLS#: 224076709Originating MLS: MetroList Services, Inc.
Facts & features
Interior
Bedrooms & bathrooms
- Bedrooms: 4
- Bathrooms: 3
- Full bathrooms: 1
- Partial bathrooms: 2
Dining room
- Features: Formal Area
Kitchen
- Features: Other Counter
Heating
- Central
Cooling
- Central Air
Appliances
- Included: Free-Standing Gas Range, Dishwasher, Microwave, Washer/Dryer Stacked Included
- Laundry: Laundry Room, Inside
Features
- Flooring: Wood
- Number of fireplaces: 1
- Fireplace features: Brick
Interior area
- Total interior livable area: 1,515 sqft
Property
Parking
- Total spaces: 1
- Parking features: Detached, Garage Faces Front, Driveway
- Garage spaces: 1
- Has uncovered spaces: Yes
Features
- Stories: 2
- Fencing: Back Yard
Lot
- Size: 5,227 sqft
- Features: Low Maintenance
Details
- Parcel number: 01201930110000
- Zoning description: R-1
- Special conditions: Standard
Construction
Type & style
- Home type: SingleFamily
- Property subtype: Single Family Residence
Materials
- Wood
- Foundation: Raised
- Roof: Shingle
Condition
- Year built: 1940
Utilities & green energy
- Sewer: In & Connected
- Water: Public
- Utilities for property: Public, Electric, Internet Available, Natural Gas Connected
Community & neighborhood
Location
- Region: Sacramento
Other
Other facts
- Road surface type: Paved Sidewalk
Price history
| Date | Event | Price |
|---|---|---|
| 8/7/2024 | Sold | $770,000+3.5%$508/sqft |
Source: MetroList Services of CA #224076709 Report a problem | ||
| 8/1/2024 | Pending sale | $744,000$491/sqft |
Source: MetroList Services of CA #224076709 Report a problem | ||
| 8/1/2024 | Listing removed | -- |
Source: MetroList Services of CA #224076709 Report a problem | ||
| 7/18/2024 | Pending sale | $744,000$491/sqft |
Source: MetroList Services of CA #224076709 Report a problem | ||
| 7/12/2024 | Listed for sale | $744,000+63.5%$491/sqft |
Source: MetroList Services of CA #224076709 Report a problem | ||
Public tax history
| Year | Property taxes | Tax assessment |
|---|---|---|
| 2025 | $9,046 +41.4% | $770,000 +43.6% |
| 2024 | $6,398 +2.4% | $536,110 +2% |
| 2023 | $6,247 +1.7% | $525,599 +2% |
Find assessor info on the county website
Neighborhood: Upper Land Park
Nearby schools
GreatSchools rating
- 10/10Crocker/Riverside Elementary SchoolGrades: K-6Distance: 0 mi
- 4/10California Middle SchoolGrades: 7-8Distance: 0.5 mi
- 6/10C. K. Mcclatchy High SchoolGrades: 9-12Distance: 0.8 mi
Get a cash offer in 3 minutes
Find out how much your home could sell for in as little as 3 minutes with a no-obligation cash offer.
Estimated market value$745,400
Get a cash offer in 3 minutes
Find out how much your home could sell for in as little as 3 minutes with a no-obligation cash offer.
Estimated market value
$745,400
