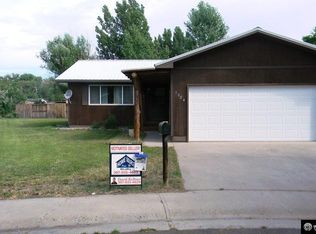Sold
Price Unknown
1028 Rill Ct, Riverton, WY 82501
3beds
1baths
1,360sqft
SingleFamily
Built in 1980
10,454 Square Feet Lot
$213,700 Zestimate®
$--/sqft
$1,688 Estimated rent
Home value
$213,700
Estimated sales range
Not available
$1,688/mo
Zestimate® history
Loading...
Owner options
Explore your selling options
What's special
This ranch style home features a spacious open-concept living area with 3 bedrooms and 1.75 baths, including a nicely updated master bath. There are two common living areas making it perfect for entertaining or having some separate spaces for your household. There is neutral carpet throughout, a U-shaped kitchen with nice counter space, vinyl windows, great storage, and superb value. Outside you will like the cul-de-sac location, off-street parking, and back deck with mountain views.
Facts & features
Interior
Bedrooms & bathrooms
- Bedrooms: 3
- Bathrooms: 1.75
Heating
- Other
Appliances
- Laundry: Main Level
Features
- Basement: Partially finished
Interior area
- Total interior livable area: 1,360 sqft
Property
Features
- Exterior features: Other
Lot
- Size: 10,454 sqft
Details
- Parcel number: 91143313100500
- Zoning: RESIDENTIAL
Construction
Type & style
- Home type: SingleFamily
Materials
- Frame
- Roof: Composition
Condition
- Year built: 1980
Utilities & green energy
- Electric: Rocky Mountain Power
- Sewer: City
Community & neighborhood
Community
- Community features: On Site Laundry Available
Location
- Region: Riverton
Other
Other facts
- Style: Ranch
- Sale/Rent: For Sale
- COOLING: Central Air
- ELECTRIC: Rocky Mountain Power
- FLOOR COVERING: Carpet, Vinyl
- LAUNDRY: Main Level
- ROOF: T-Lock
- SEWER: City
- WATER: City
- Basement: Crawlspace
- SITE FEATURES: Mountain View
- EXTERIOR EXTRAS: Storage Shed, Cul-de-Sac
- INTERIOR EXTRAS: Thermo Windows, Master Bath
- Lot Size SQ FT Range: 10001 to 15000 SQ FT
- EXTERIOR: Frame-Lap
- FENCE: Chain Link
- PATIO/DECK: Deck
- Zoning: RESIDENTIAL
- FOUNDATION: Wood
- HEATING: Forced Air Electric
- Living Room Level: Entry/Main
- Dining Room Level: Entry/Main
- Kitchen Level: Entry/Main
- Bedroom 2 Level: Entry/Main
- Bedroom 3 Level: Entry/Main
- Master Bedroom Level: Entry/Main
- Laundry Level: Entry/Main
- Family Room Level: Entry/Main
Price history
| Date | Event | Price |
|---|---|---|
| 5/28/2025 | Listing removed | $219,900$162/sqft |
Source: | ||
| 4/4/2025 | Price change | $219,900-2.3%$162/sqft |
Source: | ||
| 2/25/2025 | Listed for sale | $225,000+19.7%$165/sqft |
Source: | ||
| 6/30/2023 | Sold | -- |
Source: Agent Provided Report a problem | ||
| 5/30/2023 | Contingent | $188,000$138/sqft |
Source: | ||
Public tax history
| Year | Property taxes | Tax assessment |
|---|---|---|
| 2025 | $1,098 | $13,548 -22.4% |
| 2024 | -- | $17,464 +8.1% |
| 2023 | $1,289 | $16,154 +16.2% |
Find assessor info on the county website
Neighborhood: 82501
Nearby schools
GreatSchools rating
- 8/10Rendezvous Elementary SchoolGrades: 4-5Distance: 0.7 mi
- 5/10Riverton Middle SchoolGrades: 6-8Distance: 0.8 mi
- 2/10Riverton High SchoolGrades: 9-12Distance: 1 mi
Schools provided by the listing agent
- Middle: Riverton
- High: Riverton
Source: The MLS. This data may not be complete. We recommend contacting the local school district to confirm school assignments for this home.
