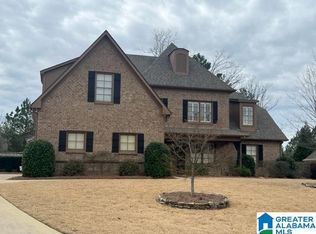Sold for $10,000 on 02/22/24
$10,000
1028 Regency Way, Birmingham, AL 35242
4beds
3,177sqft
SingleFamily
Built in 2014
0.64 Acres Lot
$724,200 Zestimate®
$3/sqft
$3,403 Estimated rent
Home value
$724,200
$674,000 - $775,000
$3,403/mo
Zestimate® history
Loading...
Owner options
Explore your selling options
What's special
Absolutely Stunning! This MOVE-IN-READY home featuring 4bed/3.5bath with main level and basement garage parking is located in the gated community of Highland Lakes. Your NEW home is simply amazing with seamless room transitions, design appeal, and clean lines. The OPEN kitchen features granite counter-tops, stainless steel appliances, plenty of cabinet space, eat-in area, island & breakfast bar. Beautiful hardwood floors, tray ceilings, and crown molding throughout the main living space. Large master suite with hardwood floors & spacious bathroom featuring a dual sink vanity, walk-in shower & soaking tub. Upstairs you will find 3 spacious bedrooms with jack & jill bath, and BONUS room. Enjoy your afternoons lounging or grilling on the covered deck overlooking the backyard! Enjoy the lakes, walking trails, and parks while also being conveniently located near restaurants, shopping, farmers markets, and amazing golf courses. DON'T WAIT! MAKE THIS HOUSE YOUR HOME!
Facts & features
Interior
Bedrooms & bathrooms
- Bedrooms: 4
- Bathrooms: 4
- Full bathrooms: 3
- 1/2 bathrooms: 1
Heating
- Heat pump, Electric, Gas
Cooling
- Central
Appliances
- Included: Dishwasher, Garbage disposal
- Laundry: Laundry Room, Electric Dryer Hookup, Main Level, Sink
Features
- Breakfast Bar, Kitchen Island, Pantry, Recessed Lighting, Walk-In Closet(s), Separate Shower, Stone Counters, Eat-in Kitchen, Soaking Tub, Crown Molding, Tray Ceiling(s), French Doors, Tub/Shower Combo, Smooth Ceilings, 9 Feet +, Separate Vanities
- Flooring: Tile, Carpet, Hardwood
- Doors: French Doors
- Basement: Unfinished, Full, Concrete, Daylight
- Attic: Walk-In
- Has fireplace: Yes
- Fireplace features: Gas, Family Room, Brick (FIREPL)
Interior area
- Structure area source: Per Tax Report
- Total interior livable area: 3,177 sqft
Property
Parking
- Parking features: Carport, Garage - Attached
Features
- Patio & porch: Covered, Open (DECK)
- Exterior features: Wood, Brick
Lot
- Size: 0.64 Acres
- Features: Subdivided, Few Trees
Details
- Parcel number: 092100000026000
Construction
Type & style
- Home type: SingleFamily
Materials
- Wood
- Foundation: Retaining Wall
- Roof: Asphalt
Condition
- Year built: 2014
Utilities & green energy
- Sewer: Connected
- Water: Public
Community & neighborhood
Location
- Region: Birmingham
HOA & financial
HOA
- Has HOA: Yes
- HOA fee: $55 monthly
- Services included: Recreation Facility, Utilities for Comm Areas
Other
Other facts
- WaterSource: Public
- Flooring: Carpet, Tile, Hardwood
- Appliances: Dishwasher, Disposal, Gas Cooktop, Electric Oven, Gas Water Heater, Stainless Steel Appliance(s)
- FireplaceYN: true
- GarageYN: true
- AttachedGarageYN: true
- Basement: Unfinished, Full, Concrete, Daylight
- CarportYN: true
- Heating: Gas, Heat Pump
- HeatingYN: true
- CoolingYN: true
- FireplaceFeatures: Gas, Family Room, Brick (FIREPL)
- FireplacesTotal: 1
- Cooling: Heat Pump, Central Air
- InteriorFeatures: Breakfast Bar, Kitchen Island, Pantry, Recessed Lighting, Walk-In Closet(s), Separate Shower, Stone Counters, Eat-in Kitchen, Soaking Tub, Crown Molding, Tray Ceiling(s), French Doors, Tub/Shower Combo, Smooth Ceilings, 9 Feet +, Separate Vanities
- ExteriorFeatures: Sprinkler System
- ParkingFeatures: Driveway, Attached
- ConstructionMaterials: HardiPlank Type
- DoorFeatures: French Doors
- OpenParkingYN: true
- LaundryFeatures: Laundry Room, Electric Dryer Hookup, Main Level, Sink
- PatioAndPorchFeatures: Covered, Open (DECK)
- AssociationFeeIncludes: Recreation Facility, Utilities for Comm Areas
- Attic: Walk-In
- RoomKitchenLevel: First
- RoomMasterBedroomLevel: First
- RoomDiningRoomLevel: First
- RoomLivingRoomLevel: First
- LotFeatures: Subdivided, Few Trees
- FoundationDetails: Basement
- YearBuiltDetails: Existing
- RoomMasterBathroomLevel: First
- Sewer: Connected
- BuildingAreaSource: Per Tax Report
- LivingAreaSource: Per Tax Report
Price history
| Date | Event | Price |
|---|---|---|
| 2/22/2024 | Sold | $10,000-97.9%$3/sqft |
Source: Public Record | ||
| 8/9/2019 | Sold | $472,000-1.5%$149/sqft |
Source: | ||
| 8/9/2019 | Listed for sale | $479,000$151/sqft |
Source: RE/MAX Southern Homes #851959 | ||
| 7/20/2019 | Pending sale | $479,000$151/sqft |
Source: RE/MAX Southern Homes #851959 | ||
| 7/9/2019 | Price change | $479,000-2%$151/sqft |
Source: RE/MAX Southern Homes #851959 | ||
Public tax history
| Year | Property taxes | Tax assessment |
|---|---|---|
| 2025 | $2,830 +2.7% | $75,860 +2.7% |
| 2024 | $2,755 +8.6% | $73,860 +8.5% |
| 2023 | $2,537 +15.7% | $68,060 +15.6% |
Find assessor info on the county website
Neighborhood: Highland Lakes
Nearby schools
GreatSchools rating
- 10/10Mt Laurel Elementary SchoolGrades: K-5Distance: 0.7 mi
- 10/10Chelsea Middle SchoolGrades: 6-8Distance: 4.3 mi
- 8/10Chelsea High SchoolGrades: 9-12Distance: 4.9 mi
Schools provided by the listing agent
- Elementary: MT LAUREL
- Middle: CHELSEA
- High: CHELSEA
Source: The MLS. This data may not be complete. We recommend contacting the local school district to confirm school assignments for this home.
Get a cash offer in 3 minutes
Find out how much your home could sell for in as little as 3 minutes with a no-obligation cash offer.
Estimated market value
$724,200
Get a cash offer in 3 minutes
Find out how much your home could sell for in as little as 3 minutes with a no-obligation cash offer.
Estimated market value
$724,200
