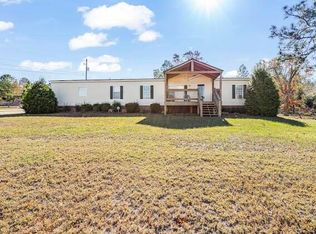This well kept, 2,400+ sqft home sits on a .74 acre lot with multiple storage buildings and a fenced in back yard. Upon entering the home you will notice the brand new LVP flooring that runs through the entirety of the living areas and kitchen. The living room provides access to the owner suite to your right and the kitchen straight ahead. The large kitchen has all updated stainless steel appliances, an eat in area, and tons of cabinetry. The family room next to the kitchen provides a secondary living area that is attached to the other three bedrooms and your second full bathroom. The owner suite is very large with a separate "sitting area" that's great for a home office. The bathroom has dual vanities, a jetted tub, standing shower and closet running the whole length of the bathroom. The front and back deck have a new covered area and stairway into the yard. The rear storage building has electricity and outside water. HVAC replaced in 2018.
This property is off market, which means it's not currently listed for sale or rent on Zillow. This may be different from what's available on other websites or public sources.

