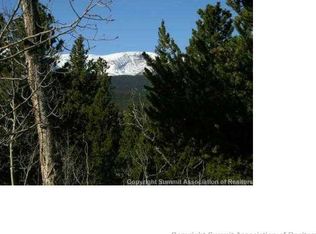Sold for $1,020,000 on 11/07/24
$1,020,000
1028 Quarry Rd, Fairplay, CO 80440
5beds
3,537sqft
Single Family Residence
Built in 2018
5 Acres Lot
$995,100 Zestimate®
$288/sqft
$3,929 Estimated rent
Home value
$995,100
$866,000 - $1.14M
$3,929/mo
Zestimate® history
Loading...
Owner options
Explore your selling options
What's special
Nestled on 5 secluded acres, this stunning 4-bedroom, 4-bath home + loft offers a perfect blend of modern luxury and rustic charm. With 3,537 square feet of meticulously designed living space, this log-sided cabin features tongue-and-groove vaulted ceilings and bamboo wood floors throughout, adding a sense of spaciousness and warmth.
Recently finished, the walk-out basement (1332 sq ft) expands the living area, offering an in-home theater, a game room, and two additional bedrooms with a bathroom, making it an ideal space for gatherings or guest accommodations. The modern and clean aesthetic is beautifully complemented by tasteful furnishings throughout the home.
The large primary bedroom is a retreat in itself, complete with a private balcony, walk in closet and office area. The kitchen boasts slab granite counters, stainless steel appliances, creating a stylish and functional space for cooking and entertaining. The living area is centered around a cozy wood-burning stove, perfect for chilly mountain evenings.
Located close to the charming town of Fairplay and just a 20-minute drive from the world-renowned ski slopes of Breckenridge, this property combines the tranquility of mountain living with convenient access to amenities and outdoor adventures. Whether you are seeking a peaceful retreat or a base for exploring the Rockies, this home provides an unparalleled living experience.
Zillow last checked: 8 hours ago
Listing updated: November 08, 2024 at 07:45am
Listed by:
Courtney Peel courtneyperoutka@gmail.com,
eXp Realty, LLC, Mountain House Properties,
Katie Stamp 970-688-1414,
eXp Realty, LLC, Mountain House Properties
Bought with:
Jason Hart, EA01323008
Breckenridge Associates R.E.
Source: Altitude Realtors,MLS#: S1050448 Originating MLS: Summit Association of Realtors
Originating MLS: Summit Association of Realtors
Facts & features
Interior
Bedrooms & bathrooms
- Bedrooms: 5
- Bathrooms: 4
- Full bathrooms: 2
- 3/4 bathrooms: 2
Primary bedroom
- Level: Main
Bedroom
- Level: Basement
Bedroom
- Level: Basement
Bedroom
- Level: Main
Bedroom
- Level: Upper
Other
- Level: Main
Other
- Level: Upper
Game room
- Level: Basement
Kitchen
- Level: Main
Laundry
- Level: Basement
Living room
- Level: Main
Loft
- Level: Upper
Media room
- Level: Basement
Mud room
- Level: Main
Other
- Level: Main
Other
- Level: Basement
Utility room
- Level: Basement
Heating
- Forced Air, Natural Gas
Appliances
- Included: Bar Fridge, Dishwasher, Gas Range, Microwave, Refrigerator, Range Hood, Some Electric Appliances, Dryer, Washer
Features
- Ceiling Fan(s), Granite Counters, Tongue and Groove Ceiling(s), High Ceilings, Kitchen Island, Open Floorplan, Smoke Free, Vaulted Ceiling(s), Walk-In Closet(s), Utility Room
- Flooring: Tile, Wood
- Basement: Exterior Entry,Full,Walk-Out Access,Finished
- Fireplace features: Wood Burning Stove
- Furnished: Yes
Interior area
- Total interior livable area: 3,537 sqft
Property
Parking
- Parking features: Parking Pad
Features
- Levels: Three Or More,Multi/Split
- Patio & porch: Deck
- Has view: Yes
- View description: Mountain(s), Trees/Woods
Lot
- Size: 5 Acres
- Features: See Remarks
Details
- Parcel number: 7894
- Zoning description: Single Family
- Other equipment: Satellite Dish
Construction
Type & style
- Home type: SingleFamily
- Property subtype: Single Family Residence
Materials
- Wood Frame
- Roof: Asphalt
Condition
- Resale
- Year built: 2018
Utilities & green energy
- Sewer: Septic Tank
- Water: Well
- Utilities for property: Electricity Available, Natural Gas Available, Trash Collection, Septic Available
Community & neighborhood
Community
- Community features: Trails/Paths
Location
- Region: Fairplay
- Subdivision: Beaver Ridge
HOA & financial
HOA
- Has HOA: No
Other
Other facts
- Listing agreement: Exclusive Agency
- Ownership type: Sole Proprietor
- Road surface type: Dirt
Price history
| Date | Event | Price |
|---|---|---|
| 11/7/2024 | Sold | $1,020,000-1.9%$288/sqft |
Source: | ||
| 10/4/2024 | Pending sale | $1,040,000$294/sqft |
Source: | ||
| 8/6/2024 | Price change | $1,040,000-5.5%$294/sqft |
Source: | ||
| 6/10/2024 | Listed for sale | $1,100,000+41%$311/sqft |
Source: | ||
| 3/27/2023 | Sold | $780,000-1.9%$221/sqft |
Source: Public Record Report a problem | ||
Public tax history
| Year | Property taxes | Tax assessment |
|---|---|---|
| 2025 | $3,746 +4.6% | $76,200 +23.6% |
| 2024 | $3,583 +63.3% | $61,630 -6.6% |
| 2023 | $2,194 +5.2% | $65,950 +92.4% |
Find assessor info on the county website
Neighborhood: 80440
Nearby schools
GreatSchools rating
- 4/10Edith Teter Elementary SchoolGrades: PK-5Distance: 0.9 mi
- 6/10Silverheels Middle SchoolGrades: 6-8Distance: 0.9 mi
- 4/10South Park High SchoolGrades: 9-12Distance: 0.9 mi

Get pre-qualified for a loan
At Zillow Home Loans, we can pre-qualify you in as little as 5 minutes with no impact to your credit score.An equal housing lender. NMLS #10287.
Sell for more on Zillow
Get a free Zillow Showcase℠ listing and you could sell for .
$995,100
2% more+ $19,902
With Zillow Showcase(estimated)
$1,015,002