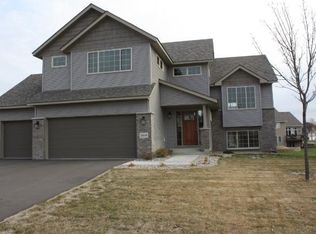Closed
$425,000
1028 Prospect Pointe Rd, Jordan, MN 55352
4beds
2,419sqft
Single Family Residence
Built in 2006
0.28 Acres Lot
$440,700 Zestimate®
$176/sqft
$2,701 Estimated rent
Home value
$440,700
$405,000 - $480,000
$2,701/mo
Zestimate® history
Loading...
Owner options
Explore your selling options
What's special
Fabulous home, well maintained, updated, ready to move in and enjoy! Open and airy floor plan with flex room off foyer could be formal dining or parlor seating or your choice! Great kitchen with corner sink, walk-in pantry, and center island and was recently updated including new Stainless Steel appliances. Elegant entry with new flooring. Gas fireplace in family room to enjoy those indoor moments! Deck and patio to enjoy the great outdoors. Abundant updates include: new LVP flooring throughout main level, custom built ins, new light fixtures, updated laundry room with new washer/dryer, new roof, new patio and landscaping. New top-of-the-line Carrier furnace, air conditioner, air exchanger, air purifer and new control unit in 2024. New 100 gallon water heater in 2024. Inground sprinklers keep the new landscaping looking beautiful. Heated 3 car garage with air compressor feed, electric vehicle hookup, storage racks above doors, and attic storage with pull down ladder. Located close to community pool and playground, walking distance to Grassmann Park with new Ninja course. This home has something for everyone and is a must see!
Zillow last checked: 8 hours ago
Listing updated: December 19, 2025 at 10:34pm
Listed by:
Ronald E Mains 612-328-2520,
Diamond Realty Premier
Bought with:
Kyle White
RE/MAX Advantage Plus
Source: NorthstarMLS as distributed by MLS GRID,MLS#: 6622265
Facts & features
Interior
Bedrooms & bathrooms
- Bedrooms: 4
- Bathrooms: 3
- Full bathrooms: 1
- 3/4 bathrooms: 2
Bedroom
- Level: Upper
- Area: 221 Square Feet
- Dimensions: 13x17
Bedroom 2
- Level: Upper
- Area: 144 Square Feet
- Dimensions: 12x12
Bedroom 3
- Level: Upper
- Area: 132 Square Feet
- Dimensions: 11x12
Bedroom 4
- Level: Lower
- Area: 132 Square Feet
- Dimensions: 11x12
Dining room
- Level: Main
- Area: 195 Square Feet
- Dimensions: 15x13
Family room
- Level: Lower
- Area: 390 Square Feet
- Dimensions: 15x26
Flex room
- Level: Lower
- Area: 320 Square Feet
- Dimensions: 20x16
Kitchen
- Level: Main
- Area: 280 Square Feet
- Dimensions: 14x20
Laundry
- Level: Lower
- Area: 72 Square Feet
- Dimensions: 8 x 9
Living room
- Level: Main
- Area: 156 Square Feet
- Dimensions: 12x13
Heating
- Forced Air
Cooling
- Central Air
Appliances
- Included: Air-To-Air Exchanger, Dishwasher, Disposal, Dryer, Microwave, Refrigerator, Washer, Water Softener Owned
Features
- Basement: Finished,Walk-Out Access
- Number of fireplaces: 1
- Fireplace features: Gas
Interior area
- Total structure area: 2,419
- Total interior livable area: 2,419 sqft
- Finished area above ground: 1,304
- Finished area below ground: 1,115
Property
Parking
- Total spaces: 3
- Parking features: Attached, Heated Garage
- Attached garage spaces: 3
Accessibility
- Accessibility features: None
Features
- Levels: Four or More Level Split
- Patio & porch: Deck, Patio
- Pool features: Shared
Lot
- Size: 0.28 Acres
Details
- Foundation area: 1304
- Parcel number: 220760220
- Zoning description: Residential-Single Family
Construction
Type & style
- Home type: SingleFamily
- Property subtype: Single Family Residence
Materials
- Roof: Age 8 Years or Less,Asphalt
Condition
- New construction: No
- Year built: 2006
Utilities & green energy
- Gas: Natural Gas
- Sewer: City Sewer/Connected
- Water: City Water/Connected
Community & neighborhood
Location
- Region: Jordan
- Subdivision: Bridle Creek 6th Add
HOA & financial
HOA
- Has HOA: Yes
- HOA fee: $650 annually
- Services included: Other
- Association name: Sharper Management, LLC
- Association phone: 952-224-4777
Price history
| Date | Event | Price |
|---|---|---|
| 12/12/2024 | Sold | $425,000-3.4%$176/sqft |
Source: | ||
| 11/16/2024 | Pending sale | $439,900$182/sqft |
Source: | ||
| 10/24/2024 | Listed for sale | $439,900+2.3%$182/sqft |
Source: | ||
| 7/27/2024 | Listing removed | -- |
Source: | ||
| 7/26/2024 | Listed for sale | $429,900+33.5%$178/sqft |
Source: | ||
Public tax history
| Year | Property taxes | Tax assessment |
|---|---|---|
| 2024 | $4,554 +5.1% | $379,600 +7.4% |
| 2023 | $4,334 +4.4% | $353,600 -2.6% |
| 2022 | $4,152 +4.1% | $363,200 +25.2% |
Find assessor info on the county website
Neighborhood: 55352
Nearby schools
GreatSchools rating
- 7/10Jordan Elementary SchoolGrades: PK-4Distance: 0.6 mi
- 7/10Jordan High SchoolGrades: 8-12Distance: 0.7 mi
- 8/10Jordan Middle SchoolGrades: 5-8Distance: 0.8 mi
Get a cash offer in 3 minutes
Find out how much your home could sell for in as little as 3 minutes with a no-obligation cash offer.
Estimated market value
$440,700
Get a cash offer in 3 minutes
Find out how much your home could sell for in as little as 3 minutes with a no-obligation cash offer.
Estimated market value
$440,700
