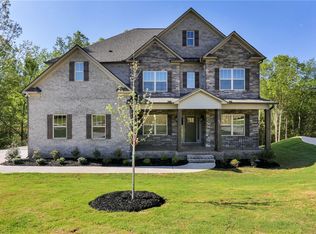Brand NEW Energy-Efficient home ready NOW! Stunning Wellington with partial finished basement! Sip your first cup of coffee while taking in the sights and sounds of the morning from the comfort of your airy Sun Room. Adjacent to the kitchen and main living area, this space brings a piece of the outdoors inside. The spacious kitchen features granite counter-tops and tile back-splash, upgraded cabinets, SS appliances and pantry. Vaulted ceilings in the family room with fireplace reinforce the overall sense of openness. The main level Master Suite boasts a cozy sitting room, his & hers walk-in closets and spa-like bath with dual sinks, luxurious soaking tub and separate shower. There is a bonus room above the garage. Love living at the gorgeous community of Omega Farms with estate-size sites ranging from 1.7 – 2.5+ acres and offering panoramic views of the countryside. Known for our energy saving features, our homes help you live a healthier and quieter lifestyle while saving thousands of dollars on utility bills. Like: Spray foam insulation in the attic for energy saving and better health • Low E windows for 15% less heating/cooling costs • ENERGY STAR appliances for lower energy costs • CFL/LED lighting for about 75% less energy costs • Fresh-air management system for clean, fresh air circulation • 14 SEER HVAC helps save energy and money • Conditioned attic helps seal out particulates, rodents and noise • PEX plumbing is more resistant to freeze breakage • Minimum Merv 8 filtration helps minimize indoor particulates CFL/Led energy efficient light bulbs.
This property is off market, which means it's not currently listed for sale or rent on Zillow. This may be different from what's available on other websites or public sources.
