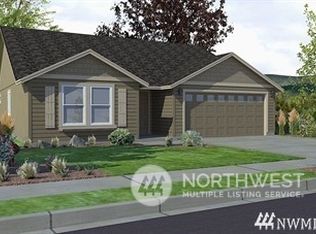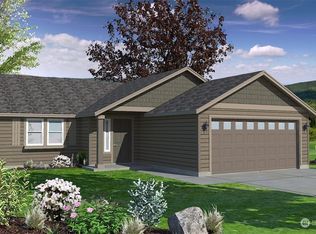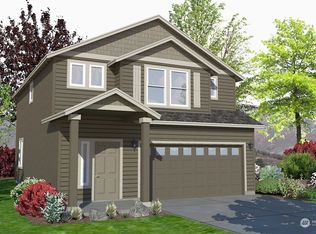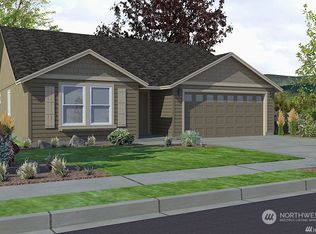Sold
Listed by:
Edward O. Fields Jr,
CENTURY 21 Alsted Real Estate
Bought with: Keller Williams Columbia Basin
$310,000
1028 Sequoia Road NE, Moses Lake, WA 98837
3beds
1,148sqft
Single Family Residence
Built in 2023
4,987.62 Square Feet Lot
$313,400 Zestimate®
$270/sqft
$1,797 Estimated rent
Home value
$313,400
$270,000 - $367,000
$1,797/mo
Zestimate® history
Loading...
Owner options
Explore your selling options
What's special
Discover the charm of this beautifully designed 2023 home, crafted by a reputable builder and featuring numerous upgrades. From the deep rich wood grain LVP flooring to the luxurious granite countertops, spacious concrete patio, insulated garage, added gutters and landscaping. Every detail has been thoughtfully considered. This three-bedroom, two-bathroom residence is nestled in the picturesque Maple Grove neighborhood, offering a perfect blend of comfort and style.
Zillow last checked: 8 hours ago
Listing updated: November 20, 2025 at 04:04am
Listed by:
Edward O. Fields Jr,
CENTURY 21 Alsted Real Estate
Bought with:
Raymond Gravelle, 104264
Keller Williams Columbia Basin
Source: NWMLS,MLS#: 2389740
Facts & features
Interior
Bedrooms & bathrooms
- Bedrooms: 3
- Bathrooms: 2
- Full bathrooms: 2
- Main level bathrooms: 2
- Main level bedrooms: 3
Bedroom
- Level: Main
Bathroom full
- Level: Main
Bathroom full
- Level: Main
Great room
- Level: Main
Kitchen with eating space
- Level: Main
Heating
- Forced Air, Heat Pump, Electric
Cooling
- Central Air
Appliances
- Included: Dishwasher(s), Disposal, Dryer(s), Microwave(s), Refrigerator(s), Stove(s)/Range(s), Washer(s), Garbage Disposal, Water Heater: Electric
Features
- Basement: None
- Has fireplace: No
Interior area
- Total structure area: 1,148
- Total interior livable area: 1,148 sqft
Property
Parking
- Total spaces: 2
- Parking features: Attached Garage
- Attached garage spaces: 2
Features
- Levels: One
- Stories: 1
- Patio & porch: Water Heater
- Has view: Yes
- View description: Territorial
Lot
- Size: 4,987 sqft
- Features: Curbs, Paved, Sidewalk
- Topography: Level
Details
- Parcel number: 110002151
- Zoning description: Jurisdiction: City
- Special conditions: Standard
Construction
Type & style
- Home type: SingleFamily
- Architectural style: Traditional
- Property subtype: Single Family Residence
Materials
- Wood Products
- Foundation: Poured Concrete
- Roof: Composition
Condition
- Very Good
- Year built: 2023
- Major remodel year: 2023
Details
- Builder name: Hayden Homes
Utilities & green energy
- Electric: Company: Grant PUD
- Sewer: Sewer Connected, Company: City of ML
- Water: Public, Company: City of ML
Community & neighborhood
Community
- Community features: CCRs
Location
- Region: Moses Lake
- Subdivision: Larson
Other
Other facts
- Listing terms: Cash Out,Conventional,FHA,USDA Loan,VA Loan
- Cumulative days on market: 88 days
Price history
| Date | Event | Price |
|---|---|---|
| 10/20/2025 | Sold | $310,000-2.8%$270/sqft |
Source: | ||
| 9/8/2025 | Pending sale | $319,000$278/sqft |
Source: | ||
| 7/21/2025 | Price change | $319,000-1.8%$278/sqft |
Source: | ||
| 6/9/2025 | Listed for sale | $325,000$283/sqft |
Source: | ||
Public tax history
Tax history is unavailable.
Neighborhood: 98837
Nearby schools
GreatSchools rating
- 3/10Longview Elementary SchoolGrades: K-5Distance: 0.6 mi
- 5/10Chief Moses Middle SchoolGrades: 6-8Distance: 3.1 mi
- 3/10Moses Lake High SchoolGrades: 9-12Distance: 3.3 mi
Get pre-qualified for a loan
At Zillow Home Loans, we can pre-qualify you in as little as 5 minutes with no impact to your credit score.An equal housing lender. NMLS #10287.



