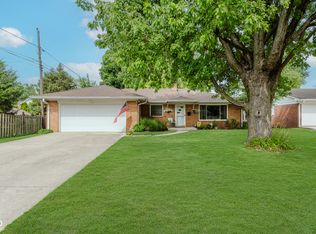Sold
$255,000
1028 N Audubon Rd, Indianapolis, IN 46219
3beds
2,712sqft
Residential, Single Family Residence
Built in 1958
9,147.6 Square Feet Lot
$257,900 Zestimate®
$94/sqft
$2,038 Estimated rent
Home value
$257,900
$237,000 - $281,000
$2,038/mo
Zestimate® history
Loading...
Owner options
Explore your selling options
What's special
Welcome to this charming, all brick home in Community Heights, a perfect blend of comfort and modern updates. This inviting 3-bedroom, 1 full & 2 x 1/2 bathroom home features a thoughtfully renovated kitchen and bathroom, both updated within the last 3 years. The spacious main floor is bathed in natural light, with fresh paint throughout, completed in the last two years, offering a clean and airy feel. Downstairs, you'll find an additional half-bath in the large basement, providing ample space for storage or potential expansion. The three seasons room also has a fireplace for those crisp fall days. Outside, the garden comes complete with garden boxes for your green thumb and a handy storage shed for all your tools. Enjoy easy access to Ellenberger Park, just a short walk away, as well as the vibrant Irvington Strip, offering a variety of shops, cafes, and dining options. This home is not just a place to live, but a place to thrive.
Zillow last checked: 8 hours ago
Listing updated: March 20, 2025 at 09:05am
Listing Provided by:
Martine Locke 317-515-1420,
@properties
Bought with:
Deb Kent
Compass Indiana, LLC
Source: MIBOR as distributed by MLS GRID,MLS#: 22021946
Facts & features
Interior
Bedrooms & bathrooms
- Bedrooms: 3
- Bathrooms: 3
- Full bathrooms: 1
- 1/2 bathrooms: 2
- Main level bathrooms: 2
- Main level bedrooms: 3
Primary bedroom
- Features: Hardwood
- Level: Main
- Area: 154 Square Feet
- Dimensions: 11x14
Bedroom 2
- Features: Hardwood
- Level: Main
- Area: 132 Square Feet
- Dimensions: 11x12
Bedroom 3
- Features: Hardwood
- Level: Main
- Area: 120 Square Feet
- Dimensions: 10x12
Dining room
- Features: Laminate
- Level: Main
- Area: 99 Square Feet
- Dimensions: 09x11
Great room
- Features: Carpet
- Level: Basement
- Area: 247 Square Feet
- Dimensions: 19x13
Kitchen
- Features: Laminate
- Level: Main
- Area: 144 Square Feet
- Dimensions: 12x12
Laundry
- Features: Carpet
- Level: Basement
- Area: 108 Square Feet
- Dimensions: 09x12
Living room
- Features: Carpet
- Level: Main
- Area: 272 Square Feet
- Dimensions: 17x16
Play room
- Features: Carpet
- Level: Basement
- Area: 182 Square Feet
- Dimensions: 14x13
Sun room
- Features: Carpet
- Level: Main
- Area: 168 Square Feet
- Dimensions: 12x14
Workshop
- Features: Tile-Ceramic
- Level: Basement
- Area: 169 Square Feet
- Dimensions: 13x13
Heating
- Forced Air, Electric
Cooling
- Has cooling: Yes
Appliances
- Included: Dishwasher, Dryer, Electric Water Heater, Disposal, Electric Oven, Refrigerator, Washer
Features
- Hardwood Floors
- Flooring: Hardwood
- Windows: Windows Vinyl
- Basement: Daylight,Partially Finished
- Number of fireplaces: 1
- Fireplace features: Wood Burning
Interior area
- Total structure area: 2,712
- Total interior livable area: 2,712 sqft
- Finished area below ground: 1,017
Property
Parking
- Total spaces: 1
- Parking features: Attached
- Attached garage spaces: 1
Features
- Levels: One
- Stories: 1
- Patio & porch: Patio, Porch
- Fencing: Fenced,Partial
Lot
- Size: 9,147 sqft
- Features: Curbs, Sidewalks, Storm Sewer, Street Lights
Details
- Additional structures: Storage
- Parcel number: 490734128025000701
- Horse amenities: None
Construction
Type & style
- Home type: SingleFamily
- Architectural style: Ranch
- Property subtype: Residential, Single Family Residence
Materials
- Brick
- Foundation: Block, Full
Condition
- New construction: No
- Year built: 1958
Utilities & green energy
- Water: Municipal/City
Community & neighborhood
Location
- Region: Indianapolis
- Subdivision: Audubon Road Heights
Price history
| Date | Event | Price |
|---|---|---|
| 3/17/2025 | Sold | $255,000$94/sqft |
Source: | ||
| 2/17/2025 | Pending sale | $255,000$94/sqft |
Source: | ||
| 2/15/2025 | Listed for sale | $255,000+10.9%$94/sqft |
Source: | ||
| 12/21/2022 | Sold | $230,000$85/sqft |
Source: | ||
| 11/27/2022 | Pending sale | $230,000$85/sqft |
Source: | ||
Public tax history
| Year | Property taxes | Tax assessment |
|---|---|---|
| 2024 | $1,964 -1% | $170,100 |
| 2023 | $1,985 -41.5% | $170,100 |
| 2022 | $3,392 +117.5% | $170,100 +15.4% |
Find assessor info on the county website
Neighborhood: Eastside
Nearby schools
GreatSchools rating
- 3/10Anna Brochhausen School 88Grades: PK-6Distance: 0.4 mi
- 6/10Center for Inquiry School 2Grades: K-8Distance: 4.3 mi
- 1/10Arsenal Technical High SchoolGrades: 9-12Distance: 3.5 mi
Get a cash offer in 3 minutes
Find out how much your home could sell for in as little as 3 minutes with a no-obligation cash offer.
Estimated market value
$257,900
