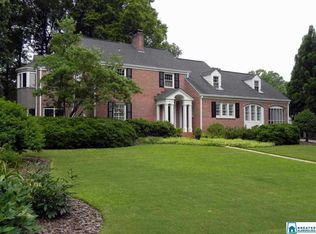Not often a superb one level home of this size comes available!! The front porch is so inviting you will not want to leave. Curb appeal is incredible!! This home features four bedrooms, four and a half bathrooms, a formal dining room, large living room,large den with built-ins and fireplace, and TWO kitchens!! A chef's dream kitchen with high end appliances, large breakfast bar, large pantry and small informal dining space. The second kitchen has a has cook top, double ovens, a dishwasher and small island. This home also features two maser bedrooms. The main master has a private den with fireplace and tons of built-ins, a gorgeous spa bathroom and closets galore! The backyard features an in ground pool, covered and open patios. It has a 30 year dimensional roof, new windows, a large detached double garage. This is an incredible home for your family to enjoy. With the surrounding golf course it's like being on vacation everyday!
This property is off market, which means it's not currently listed for sale or rent on Zillow. This may be different from what's available on other websites or public sources.

