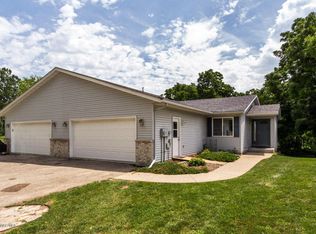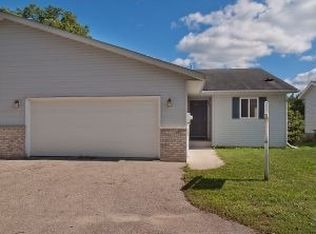Beautiful walkout townhome fully finished on both levels with two bedrooms, den and three baths set at the end of a six townhome complex. Offering a private setting, nice views, open layout, main floor laundry, panel doors, ceramic tile and gas fireplace. Master suite has walk-in closet, private bath with separate shower and whirlpool tub. Large common area. Low association fee.
This property is off market, which means it's not currently listed for sale or rent on Zillow. This may be different from what's available on other websites or public sources.


