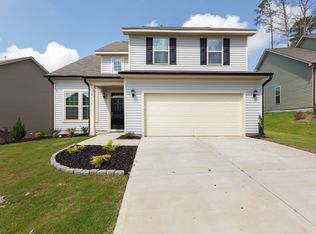Amazing opportunity to get a home in Fuquay under $300K.. This gorgeous home features 4 bedrooms, a huge loft area, gourmet kitchen with double wall ovens, granite counters, upgraded flooring on the entire first floor and a private backyard with woods behind the home. This is one of two final opportunities to own in Kenneth Creek.
This property is off market, which means it's not currently listed for sale or rent on Zillow. This may be different from what's available on other websites or public sources.
