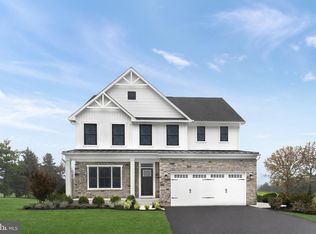Sold for $698,000
$698,000
1028 Lifford Rd, Cheltenham, PA 19012
4beds
3,154sqft
Single Family Residence
Built in 2024
-- sqft lot
$737,600 Zestimate®
$221/sqft
$3,739 Estimated rent
Home value
$737,600
$701,000 - $774,000
$3,739/mo
Zestimate® history
Loading...
Owner options
Explore your selling options
What's special
Build a Columbia at Ashbourne Meadows! The Columbia single-family home is just as inviting as it is functional. Discover a magnificently spacious floor plan with custom flex areas. The welcoming family room effortlessly flows into the gourmet kitchen and dining area, so you never miss a moment. Add a covered porch for those warm summer nights and use the family entry to control clutter. On the second floor, 4 large bedrooms await, with the option to change one to a cozy loft for more living and entertaining space. Your luxurious owner's suite offers a walk-in closet and spa-like double vanity bath. Come home to The Columbia today. The only brand new single homes in a parklike setting with walking trails, at former Ashbourne Country Club, minutes to Philadelphia. Other floor plans and home sites available. Photos are representative. Now offering holiday savings with below market interest rates available!
Zillow last checked: 8 hours ago
Listing updated: March 03, 2025 at 05:01pm
Listed by:
Vienna L Chen 610-484-5512,
NVR, INC.
Bought with:
Non Member
Metropolitan Regional Information Systems, Inc.
Source: Bright MLS,MLS#: PAMC2101834
Facts & features
Interior
Bedrooms & bathrooms
- Bedrooms: 4
- Bathrooms: 3
- Full bathrooms: 2
- 1/2 bathrooms: 1
- Main level bathrooms: 1
Basement
- Area: 731
Heating
- Forced Air, Natural Gas
Cooling
- Central Air, Natural Gas
Appliances
- Included: Disposal, Microwave, ENERGY STAR Qualified Dishwasher, Oven/Range - Electric, Electric Water Heater
Features
- Flooring: Engineered Wood, Carpet
- Basement: Finished
- Has fireplace: No
Interior area
- Total structure area: 3,154
- Total interior livable area: 3,154 sqft
- Finished area above ground: 2,423
- Finished area below ground: 731
Property
Parking
- Total spaces: 2
- Parking features: Garage Faces Front, Attached, Driveway
- Attached garage spaces: 2
- Has uncovered spaces: Yes
Accessibility
- Accessibility features: None
Features
- Levels: Two
- Stories: 2
- Pool features: None
Details
- Additional structures: Above Grade, Below Grade
- Parcel number: 0000
- Zoning: RESIDENTIAL
- Special conditions: Standard
Construction
Type & style
- Home type: SingleFamily
- Architectural style: Craftsman
- Property subtype: Single Family Residence
Materials
- Vinyl Siding, Stone
- Foundation: Concrete Perimeter
- Roof: Shingle,Metal
Condition
- Excellent
- New construction: Yes
- Year built: 2024
Details
- Builder model: Columbia
- Builder name: Ryan Homes
Utilities & green energy
- Sewer: Public Septic
- Water: Public
Community & neighborhood
Location
- Region: Cheltenham
- Subdivision: Ashbourne Meadows
- Municipality: CHELTENHAM TWP
HOA & financial
HOA
- Has HOA: Yes
- HOA fee: $115 monthly
Other
Other facts
- Listing agreement: Exclusive Right To Sell
- Ownership: Fee Simple
Price history
| Date | Event | Price |
|---|---|---|
| 4/20/2024 | Sold | $698,000$221/sqft |
Source: | ||
Public tax history
Tax history is unavailable.
Neighborhood: 19012
Nearby schools
GreatSchools rating
- 3/10Cheltenham El SchoolGrades: K-4Distance: 0.1 mi
- 5/10Cedarbrook Middle SchoolGrades: 7-8Distance: 2.9 mi
- 5/10Cheltenham High SchoolGrades: 9-12Distance: 3.3 mi
Schools provided by the listing agent
- Elementary: Cheltenham
- District: Cheltenham
Source: Bright MLS. This data may not be complete. We recommend contacting the local school district to confirm school assignments for this home.
Get a cash offer in 3 minutes
Find out how much your home could sell for in as little as 3 minutes with a no-obligation cash offer.
Estimated market value$737,600
Get a cash offer in 3 minutes
Find out how much your home could sell for in as little as 3 minutes with a no-obligation cash offer.
Estimated market value
$737,600
