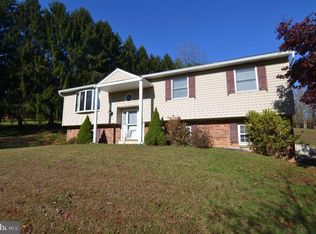Sold for $830,000 on 06/27/23
$830,000
1028 Lieds Rd, Romansville, PA 19320
2beds
2,380sqft
Single Family Residence
Built in 1700
9.8 Acres Lot
$948,000 Zestimate®
$349/sqft
$1,946 Estimated rent
Home value
$948,000
$872,000 - $1.03M
$1,946/mo
Zestimate® history
Loading...
Owner options
Explore your selling options
What's special
Looking for a home that provides a unique escape from reality? Something that has a sense of openness but also private? You will not want to look any further than 1028 Lieds Rd. This is the site of the Gaffney House, 2010 AIA Gold Medal winner, designed by famed architect Peter Bohlin and your chance to own an architectural masterpiece. This modest home was designed with the intention of creating a space defined by the mood and atmosphere, with regards to the natural landscape of the property. From being built inside the walls of an old burnt down barn to an angled barn beam supporting the second floor, allowing a freestanding 2 story concrete column, every detail of this home has been meticulously thought over and curated to preserve the intended essence of the architectural design. The 2 bedroom, 1 bath 2,000 sq ft home draws on traditional farmhouse elements. Overlooking the 9.8 acre property, including the courtyard, meadow, and distant woods are massive windows that flood the home with natural light each morning. These windows have been brought up to date with state of the art energy efficient glass, power blinds, allowing for additional privacy if needed. Other modern accommodations have been updated throughout the home with a propane fireplace, eucalyptus hardwood floors and mahogany handrails and trim, and new stainless steel appliances. On the second floor, you will find the bathroom complete with a walk in shower and oversized vanity, as well as the bedroom. The bedroom ceiling has a replica of a 15th century Italian style palace. The third floor of the home is where you will find the loft. This is perfect for either a secondary bedroom or to use it as a study. The second home on the property is a 2,380 sq ft 19th century farmhouse. This home has recently been renovated to include a working artist studio (20x28 ft and flooded with northern light) and office/gallery, with a full bath and laundry. The other side of the house is an additional one bedroom apartment complete with kitchen and laundry facilities, with an independent entrance. Both homes on the property have independent Generac generators, and HVAC systems.
Zillow last checked: 8 hours ago
Listing updated: July 06, 2023 at 12:01am
Listed by:
Matt Gorham 610-363-4300,
Keller Williams Real Estate -Exton
Bought with:
Kevin Gallagher, AB060482L
RE/MAX Town & Country
Source: Bright MLS,MLS#: PACT2043368
Facts & features
Interior
Bedrooms & bathrooms
- Bedrooms: 2
- Bathrooms: 1
- Full bathrooms: 1
Basement
- Area: 0
Heating
- Hot Water, Propane
Cooling
- Central Air, Electric
Appliances
- Included: Stainless Steel Appliance(s), Water Heater
Features
- Studio
- Windows: Energy Efficient, Skylight(s)
- Basement: Partial
- Number of fireplaces: 1
- Fireplace features: Gas/Propane
Interior area
- Total structure area: 2,380
- Total interior livable area: 2,380 sqft
- Finished area above ground: 2,380
- Finished area below ground: 0
Property
Parking
- Parking features: Driveway
- Has uncovered spaces: Yes
Accessibility
- Accessibility features: None
Features
- Levels: Two and One Half
- Stories: 2
- Patio & porch: Patio, Porch
- Pool features: None
- Has view: Yes
- View description: Creek/Stream, Courtyard, Trees/Woods, Valley, Panoramic, Scenic Vista
- Has water view: Yes
- Water view: Creek/Stream
Lot
- Size: 9.80 Acres
- Features: Rural
Details
- Additional structures: Above Grade, Below Grade
- Parcel number: 5005 0134.0100
- Zoning: RESIDENTIAL
- Special conditions: Standard
Construction
Type & style
- Home type: SingleFamily
- Architectural style: Contemporary,Farmhouse/National Folk
- Property subtype: Single Family Residence
Materials
- Frame
- Foundation: Permanent
Condition
- New construction: No
- Year built: 1700
Utilities & green energy
- Electric: 200+ Amp Service
- Sewer: On Site Septic
- Water: Private, Well
Community & neighborhood
Location
- Region: Romansville
- Subdivision: Ests At Douglass
- Municipality: WEST BRADFORD TWP
Other
Other facts
- Listing agreement: Exclusive Right To Sell
- Ownership: Fee Simple
Price history
| Date | Event | Price |
|---|---|---|
| 6/27/2023 | Sold | $830,000-10.3%$349/sqft |
Source: | ||
| 6/21/2023 | Contingent | $925,000$389/sqft |
Source: | ||
| 5/5/2023 | Listed for sale | $925,000$389/sqft |
Source: | ||
| 5/3/2023 | Contingent | $925,000$389/sqft |
Source: | ||
| 4/13/2023 | Listed for sale | $925,000+8.8%$389/sqft |
Source: | ||
Public tax history
| Year | Property taxes | Tax assessment |
|---|---|---|
| 2025 | $10,017 +1.7% | $275,390 |
| 2024 | $9,849 +3.3% | $275,390 |
| 2023 | $9,531 +3% | $275,390 |
Find assessor info on the county website
Neighborhood: 19320
Nearby schools
GreatSchools rating
- 8/10West Bradford El SchoolGrades: K-5Distance: 1.6 mi
- 10/10Downington Middle SchoolGrades: 7-8Distance: 4.3 mi
- 8/10Downingtown High School West CampusGrades: 9-12Distance: 4.1 mi
Schools provided by the listing agent
- Elementary: West Bradford
- Middle: Downington
- High: Downingtown Hs West Campus
- District: Downingtown Area
Source: Bright MLS. This data may not be complete. We recommend contacting the local school district to confirm school assignments for this home.

Get pre-qualified for a loan
At Zillow Home Loans, we can pre-qualify you in as little as 5 minutes with no impact to your credit score.An equal housing lender. NMLS #10287.
Sell for more on Zillow
Get a free Zillow Showcase℠ listing and you could sell for .
$948,000
2% more+ $18,960
With Zillow Showcase(estimated)
$966,960