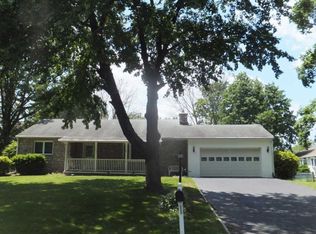Sold for $512,500 on 10/29/24
$512,500
1028 Lavera Rd, Warminster, PA 18974
3beds
2,060sqft
Single Family Residence
Built in 1956
0.3 Acres Lot
$526,200 Zestimate®
$249/sqft
$3,119 Estimated rent
Home value
$526,200
$489,000 - $568,000
$3,119/mo
Zestimate® history
Loading...
Owner options
Explore your selling options
What's special
Charming ranch home with timeless potential!!! Welcome to this well-maintained ranch home, a perfect canvas for your personal touch! Nestled in a friendly neighborhood, this property boasts a classic layout with ample space and inviting features. Upon entering the front door, you are greeted by a large living room with a beautiful picture window, which overlooks the expansive front yard and is anchored by a stone fireplace with built-ins. The dining room is generous in size and perfectly situated next to the kitchen for entertaining, with both rooms boasting bay windows. The kitchen offers a solid foundation with plenty of cabinetry, countertop space, double wall ovens and is flooded in natural light. Off the kitchen is an enchanting family room also with a beautiful fireplace flanked by built-ins as well as new carpet. There is also a full bath with an easy access shower stall and a mud room/flex space with storage galore and garage access. The two car garage is oversized and comes complete with a chair lift to provide easy access to one story living while allowing for storage. The 3 bedrooms are generous in size and all offer ample closet space, as well as an in room half bath and a walk-in closet in the primary bedroom. The hall bath is conveniently located adjacent to the bedrooms. The full walk-up attic is in pristine condition and could be finished to provide an additional bedroom or living space. The basement is partially finished and provides additional living space with the opportunity to be sectioned into rooms to offer a multitude of functions and is completed with laundry and a cedar closet. Bilco doors have been added to provide exterior access from this level. Situated on a corner lot with mature trees, this home provides one story living in a desirable setting, all within walking distance to Warminster Township Library, Willow Dale Elementary School and Log College Middle School. Convenient to great shopping and restaurants with easy access to major highways, don't miss the opportunity to make this charming ranch house your forever home!
Zillow last checked: 8 hours ago
Listing updated: October 29, 2024 at 06:47am
Listed by:
Lee Bergiven 215-756-2437,
RE/MAX Centre Realtors
Bought with:
Kristen Robertson, 2077597
Keller Williams Real Estate-Montgomeryville
Jackie Keenan, 2077596
Keller Williams Real Estate-Montgomeryville
Source: Bright MLS,MLS#: PABU2079860
Facts & features
Interior
Bedrooms & bathrooms
- Bedrooms: 3
- Bathrooms: 3
- Full bathrooms: 2
- 1/2 bathrooms: 1
- Main level bathrooms: 3
- Main level bedrooms: 3
Basement
- Area: 0
Heating
- Baseboard, Oil
Cooling
- Central Air, Attic Fan, Electric
Appliances
- Included: Water Heater
- Laundry: Lower Level, Laundry Room, Mud Room
Features
- Attic, Attic/House Fan, Bathroom - Walk-In Shower, Bathroom - Tub Shower, Built-in Features, Ceiling Fan(s), Dining Area, Entry Level Bedroom, Family Room Off Kitchen, Floor Plan - Traditional, Kitchen - Country
- Flooring: Carpet, Wood
- Basement: Full,Space For Rooms,Sump Pump,Walk-Out Access,Windows,Workshop
- Number of fireplaces: 2
- Fireplace features: Wood Burning
Interior area
- Total structure area: 2,060
- Total interior livable area: 2,060 sqft
- Finished area above ground: 2,060
- Finished area below ground: 0
Property
Parking
- Total spaces: 6
- Parking features: Driveway
- Uncovered spaces: 6
Accessibility
- Accessibility features: Stair Lift
Features
- Levels: One
- Stories: 1
- Pool features: None
Lot
- Size: 0.30 Acres
- Dimensions: 175.00 x 75.00
Details
- Additional structures: Above Grade, Below Grade
- Parcel number: 49013010
- Zoning: R1
- Special conditions: Standard
Construction
Type & style
- Home type: SingleFamily
- Architectural style: Ranch/Rambler
- Property subtype: Single Family Residence
Materials
- Frame
- Foundation: Block
Condition
- Good
- New construction: No
- Year built: 1956
Utilities & green energy
- Sewer: Public Sewer
- Water: Public
Community & neighborhood
Location
- Region: Warminster
- Subdivision: Long View Manor
- Municipality: WARMINSTER TWP
Other
Other facts
- Listing agreement: Exclusive Right To Sell
- Listing terms: Cash,Conventional
- Ownership: Fee Simple
Price history
| Date | Event | Price |
|---|---|---|
| 10/29/2024 | Sold | $512,500+2.7%$249/sqft |
Source: | ||
| 10/1/2024 | Contingent | $499,000$242/sqft |
Source: | ||
| 9/27/2024 | Listed for sale | $499,000$242/sqft |
Source: | ||
Public tax history
| Year | Property taxes | Tax assessment |
|---|---|---|
| 2025 | $5,840 | $26,800 |
| 2024 | $5,840 +6.5% | $26,800 |
| 2023 | $5,482 +2.2% | $26,800 |
Find assessor info on the county website
Neighborhood: 18974
Nearby schools
GreatSchools rating
- 6/10Willow Dale El SchoolGrades: K-5Distance: 0.5 mi
- 7/10Log College Middle SchoolGrades: 6-8Distance: 0.4 mi
- 6/10William Tennent High SchoolGrades: 9-12Distance: 3.1 mi
Schools provided by the listing agent
- District: Centennial
Source: Bright MLS. This data may not be complete. We recommend contacting the local school district to confirm school assignments for this home.

Get pre-qualified for a loan
At Zillow Home Loans, we can pre-qualify you in as little as 5 minutes with no impact to your credit score.An equal housing lender. NMLS #10287.
Sell for more on Zillow
Get a free Zillow Showcase℠ listing and you could sell for .
$526,200
2% more+ $10,524
With Zillow Showcase(estimated)
$536,724