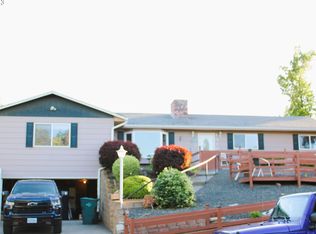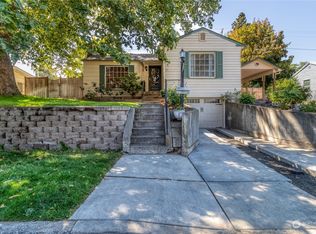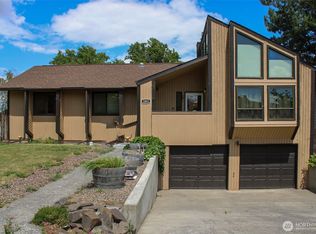Sold
Listed by:
Michele Rennie,
eXp Realty,
Jeffery Strickler,
eXp Realty
Bought with: eXp Realty
$376,000
1028 Jacquelyn Street, Milton-Freewater, OR 97862
3beds
2,268sqft
Single Family Residence
Built in 1976
0.26 Acres Lot
$416,100 Zestimate®
$166/sqft
$1,883 Estimated rent
Home value
$416,100
$395,000 - $437,000
$1,883/mo
Zestimate® history
Loading...
Owner options
Explore your selling options
What's special
Live high on the hill looking over the valley in this renovated home with more than 50K of improvements. Bright and airy flooded with natural light.Remodeled primary added closet room and desk area. Updated kitchen w/SS appliances, new garage door & opener, new bedroom pads & carpets,new light fixtures & ceiling fans,new gas fireplace,window blinds,removed popcorn ceiling material,new drywall and paint. Full list in docs. Private, covered patio in back. Expansive valley & mountain views from the many living room windows. Great place to call home!
Zillow last checked: 8 hours ago
Listing updated: May 18, 2023 at 11:53am
Listed by:
Michele Rennie,
eXp Realty,
Jeffery Strickler,
eXp Realty
Bought with:
Jeffery Strickler, 23019629
eXp Realty
Michele Rennie, 27497
eXp Realty
Source: NWMLS,MLS#: 2022181
Facts & features
Interior
Bedrooms & bathrooms
- Bedrooms: 3
- Bathrooms: 2
- Full bathrooms: 2
- Main level bedrooms: 3
Primary bedroom
- Level: Main
Bedroom
- Level: Main
Bedroom
- Level: Main
Bathroom full
- Level: Main
Bathroom full
- Level: Main
Other
- Level: Main
Entry hall
- Level: Main
Family room
- Level: Main
Kitchen with eating space
- Level: Main
Living room
- Level: Main
Utility room
- Level: Main
Heating
- Has Heating (Unspecified Type)
Cooling
- Has cooling: Yes
Appliances
- Included: Dishwasher_, GarbageDisposal_, Microwave_, Refrigerator_, StoveRange_, Dishwasher, Garbage Disposal, Microwave, Refrigerator, StoveRange, Water Heater: tank, Water Heater Location: interior closet
Features
- Walk-In Pantry
- Flooring: Hardwood, Vinyl, Carpet
- Windows: Double Pane/Storm Window
- Basement: None
- Number of fireplaces: 1
- Fireplace features: Gas, Main Level: 1, FirePlace
Interior area
- Total structure area: 2,268
- Total interior livable area: 2,268 sqft
Property
Parking
- Total spaces: 2
- Parking features: RV Parking, Attached Garage
- Attached garage spaces: 2
Features
- Levels: One
- Stories: 1
- Entry location: Main
- Patio & porch: Forced Air, Heat Pump, Hardwood, Wall to Wall Carpet, Double Pane/Storm Window, Solarium/Atrium, Sprinkler System, Walk-In Pantry, FirePlace, Water Heater
- Has view: Yes
- View description: Mountain(s), Territorial
Lot
- Size: 0.26 Acres
- Features: Corner Lot, Paved, Dog Run, Fenced-Partially, Gas Available, Outbuildings, Patio, RV Parking
- Residential vegetation: Garden Space
Details
- Parcel number: 114443
- Special conditions: Standard
Construction
Type & style
- Home type: SingleFamily
- Architectural style: See Remarks
- Property subtype: Single Family Residence
Materials
- Wood Siding
- Foundation: Poured Concrete
- Roof: Composition
Condition
- Year built: 1976
Utilities & green energy
- Electric: Company: City of Milton Freewater
- Sewer: Sewer Connected, Company: City of Milton Freewater
- Water: Public, Company: City of Milton Freewater
Community & neighborhood
Location
- Region: Milton Freewater
- Subdivision: Oregon
Other
Other facts
- Listing terms: Cash Out,Conventional,FHA,USDA Loan,VA Loan
- Cumulative days on market: 876 days
Price history
| Date | Event | Price |
|---|---|---|
| 5/12/2023 | Sold | $376,000$166/sqft |
Source: | ||
| 4/24/2023 | Pending sale | $376,000-0.8%$166/sqft |
Source: | ||
| 4/9/2023 | Contingent | $379,000$167/sqft |
Source: | ||
| 4/8/2023 | Pending sale | $379,000$167/sqft |
Source: | ||
| 4/7/2023 | Price change | $379,000-1.6%$167/sqft |
Source: | ||
Public tax history
| Year | Property taxes | Tax assessment |
|---|---|---|
| 2024 | $4,800 +5.5% | $274,310 +6.1% |
| 2022 | $4,548 +3.2% | $258,580 +3% |
| 2021 | $4,405 +6.8% | $251,050 +3% |
Find assessor info on the county website
Neighborhood: 97862
Nearby schools
GreatSchools rating
- 6/10Gib Olinger Elementary SchoolGrades: K-3Distance: 0.3 mi
- 3/10Central Middle SchoolGrades: 6-8Distance: 0.7 mi
- 4/10Mcloughlin High SchoolGrades: 9-12Distance: 0.9 mi

Get pre-qualified for a loan
At Zillow Home Loans, we can pre-qualify you in as little as 5 minutes with no impact to your credit score.An equal housing lender. NMLS #10287.



