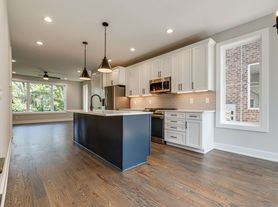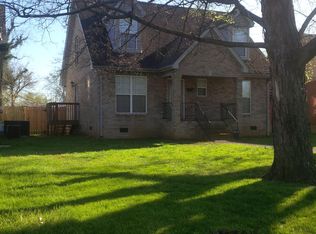Welcome to 1028 Iverson Avenue, a beautifully renovated 1940s home located in the heart of East Nashville's sought-after Inglewood neighborhood. Offering over 2,200 square feet of stylish living space, this versatile 4-bedroom, 2-bath home blends timeless character with thoughtful modern updates.
Step inside to find rich hardwood floors, warm natural light, and a seamless layout ideal for comfortable living. The home features two fully equipped kitchens, making it perfect for hosting, shared living, or a separate guest setup. Each kitchen boasts stainless steel appliances, custom cabinetry, and ample prep space.
Enjoy spacious bedrooms with generous closets, spa-inspired bathrooms with updated tilework and fixtures, and multiple inviting living areas for relaxation or entertaining. The thoughtful renovation preserves original charm while incorporating modern conveniences throughout.
Step outside to your fully fenced backyard retreat, complete with a gated parking entrance, a cozy fire pit, and patio furniture for gathering with friends or unwinding under the stars.
Nestled just minutes from East Nashville's favorite destinations, you'll love being close to:
Rosepepper Cantina
Two Ten Jack
Jeni's Splendid Ice Creams
Eastland Cafe
The Fox Bar & Cocktail Club
Mitchell Delicatessen
Vinyl Tap and Shelby Bottoms Greenway
Pet-friendly on a case-by-case basis.
This is a rare opportunity to enjoy space, style, and location in one of Nashville's most vibrant neighborhoods.
House for rent
$3,500/mo
1028 Iverson Ave, Nashville, TN 37216
4beds
2,201sqft
Price may not include required fees and charges.
Single family residence
Available now
Cats, dogs OK
-- A/C
-- Laundry
-- Parking
-- Heating
What's special
Stylish living spaceSeamless layoutFully fenced backyard retreatStainless steel appliancesSpacious bedroomsTwo fully equipped kitchensGated parking entrance
- 144 days |
- -- |
- -- |
Travel times
Looking to buy when your lease ends?
Consider a first-time homebuyer savings account designed to grow your down payment with up to a 6% match & a competitive APY.
Facts & features
Interior
Bedrooms & bathrooms
- Bedrooms: 4
- Bathrooms: 2
- Full bathrooms: 2
Interior area
- Total interior livable area: 2,201 sqft
Property
Parking
- Details: Contact manager
Details
- Parcel number: 07206003600
Construction
Type & style
- Home type: SingleFamily
- Property subtype: Single Family Residence
Community & HOA
Location
- Region: Nashville
Financial & listing details
- Lease term: Contact For Details
Price history
| Date | Event | Price |
|---|---|---|
| 10/28/2025 | Price change | $3,500-7.9%$2/sqft |
Source: Zillow Rentals | ||
| 10/16/2025 | Price change | $3,800-5%$2/sqft |
Source: Zillow Rentals | ||
| 10/8/2025 | Price change | $4,000-5.9%$2/sqft |
Source: Zillow Rentals | ||
| 9/17/2025 | Price change | $4,250-3.4%$2/sqft |
Source: Zillow Rentals | ||
| 8/31/2025 | Price change | $4,400-2.2%$2/sqft |
Source: Zillow Rentals | ||

