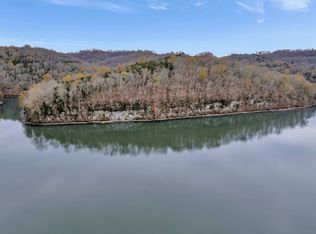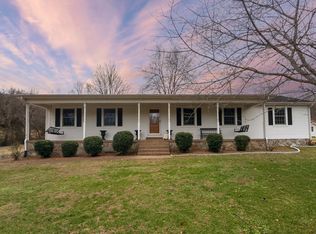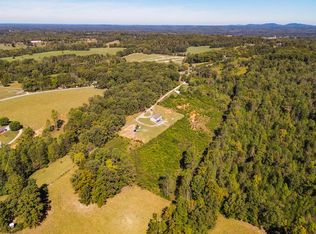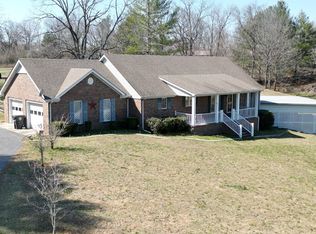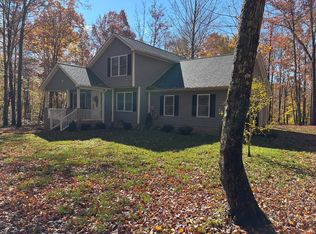Custom Home nestled on 24.71 unrestricted acres, this 3BR 2BA 2,564 sq ft handicap accessible home is minutes from Cordell Hull Lake w/3 convenient boat ramps. Open-concept kitchen w/ island, breakfast bar & floor-to-ceiling cabinetry, stone fireplace, bright sunroom, 36-ft covered porch, breathtaking mountain views. Energy-efficient 6" exterior walls w/whole-home generator-ready, panel box already installed Garage is 672 sq ft, heated w/built-in workshop space. Bonus Barn dominium (Approx. 2,400 sq ft (30x40x20) designed for a 2 story home) w/electric & septic is partially studded & ready for your custom finish, ideal for a guesthouse or Airbnb. 8x20 storage building, garden area, separate workshop. 34x54 horse barn w/6 stalls, tack room, loft & electric. Multiple springs on property providing year-round water. Fully surveyed, fenced & cross-fenced, perfect for horses, cattle or goats RV Hookup w/septic & electric. Abundant wildlife, rolling hills. Priced under recent appraisal.
For sale
$545,000
1028 Huff Hollow Rd, Granville, TN 38564
3beds
2,564sqft
Est.:
Site Built w/Acreage
Built in 2002
24.71 Acres Lot
$-- Zestimate®
$213/sqft
$-- HOA
What's special
Breathtaking mountain viewsYear-round waterRolling hillsMultiple springs on propertyTack roomGarden areaStone fireplace
- 206 days |
- 656 |
- 48 |
Zillow last checked: 8 hours ago
Listing updated: September 01, 2025 at 08:37am
Listed by:
Darren Wilson,
The Realty Firm 931-520-7750
Source: UCMLS,MLS#: 237169
Tour with a local agent
Facts & features
Interior
Bedrooms & bathrooms
- Bedrooms: 3
- Bathrooms: 2
- Full bathrooms: 2
- Main level bedrooms: 3
Primary bedroom
- Level: Main
Bedroom 2
- Level: Main
Bedroom 3
- Level: Main
Dining room
- Level: Main
Kitchen
- Level: Main
Living room
- Level: Main
Heating
- Electric, Propane, Central
Cooling
- Central Air
Appliances
- Included: Dishwasher, Electric Oven, Refrigerator, Electric Range, Electric Water Heater
- Laundry: Main Level
Features
- New Floor Covering, Ceiling Fan(s), Walk-In Closet(s)
- Windows: Double Pane Windows
- Basement: Crawl Space
- Number of fireplaces: 1
- Fireplace features: One, Gas Log, Living Room
Interior area
- Total structure area: 2,564
- Total interior livable area: 2,564 sqft
Video & virtual tour
Property
Parking
- Total spaces: 2
- Parking features: RV Access/Parking, Garage Door Opener, Attached, Main Level
- Has attached garage: Yes
- Covered spaces: 2
Accessibility
- Accessibility features: Handicap Access
Features
- Patio & porch: Porch, Covered, Enclosed, Sunroom
- Exterior features: Garden
- Has view: Yes
- Waterfront features: Spring
Lot
- Size: 24.71 Acres
- Features: Irregular Lot, Greenbelt, Horse Property, Wooded, Cleared, Views, Farm, Trees, Orchard(s)
Details
- Additional structures: Barn(s), Outbuilding, Guest House
- Parcel number: 001.00
- Horses can be raised: Yes
Construction
Type & style
- Home type: SingleFamily
- Property subtype: Site Built w/Acreage
Materials
- Vinyl Siding, Frame
- Roof: Metal
Condition
- Year built: 2002
Utilities & green energy
- Electric: Circuit Breakers
- Gas: Tank Owned
- Sewer: Septic Tank
- Water: Spring
- Utilities for property: Propane, Cable Connected
Community & HOA
Community
- Security: Smoke Detector(s)
- Subdivision: None
HOA
- Has HOA: No
Location
- Region: Granville
Financial & listing details
- Price per square foot: $213/sqft
- Tax assessed value: $241,300
- Annual tax amount: $1,364
- Date on market: 6/12/2025
- Road surface type: Paved
Estimated market value
Not available
Estimated sales range
Not available
Not available
Price history
Price history
| Date | Event | Price |
|---|---|---|
| 9/1/2025 | Price change | $545,000-1.8%$213/sqft |
Source: | ||
| 8/4/2025 | Price change | $555,000-0.9%$216/sqft |
Source: | ||
| 7/10/2025 | Price change | $560,000-0.9%$218/sqft |
Source: | ||
| 6/12/2025 | Listed for sale | $565,000-5%$220/sqft |
Source: | ||
| 5/5/2025 | Listing removed | $594,929$232/sqft |
Source: | ||
Public tax history
Public tax history
| Year | Property taxes | Tax assessment |
|---|---|---|
| 2024 | $1,365 | $53,525 |
| 2023 | $1,365 +13.4% | $53,525 |
| 2022 | $1,204 | $53,525 |
Find assessor info on the county website
BuyAbility℠ payment
Est. payment
$3,051/mo
Principal & interest
$2633
Property taxes
$227
Home insurance
$191
Climate risks
Neighborhood: 38564
Nearby schools
GreatSchools rating
- 8/10Gainesboro Elementary SchoolGrades: PK-3Distance: 6.7 mi
- 5/10Jackson County Middle SchoolGrades: PK,4-8Distance: 8.4 mi
- 5/10Jackson County High SchoolGrades: 9-12Distance: 8.3 mi
- Loading
- Loading
