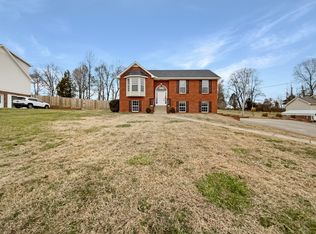Closed
$380,000
1028 Heatherwood Rd, Pleasant View, TN 37146
3beds
2,088sqft
Single Family Residence, Residential
Built in 2001
0.83 Acres Lot
$384,600 Zestimate®
$182/sqft
$2,247 Estimated rent
Home value
$384,600
$365,000 - $404,000
$2,247/mo
Zestimate® history
Loading...
Owner options
Explore your selling options
What's special
Super Location near Schools, Shopping and Interstate 24 - Enjoy the Roomy Front & Rear Yard ideal for pets and kids - Main Bedroom is located on Level One with a Full Bathroom & Walk-In Closet - The Eat-in Kitchen features Stainless Appliances, loads of Counter-Space and Bright Windows - The Living Room offers Vaulted Ceiling - In the Basement a large Rec Room (Flex Room) has easy walk out access and ideal during storms -Full Concrete Driveway - Lastly A Private Deck overlooking a Goldfish Pond/Fountain (yes, there are goldfish in there).
Zillow last checked: 8 hours ago
Listing updated: June 10, 2025 at 06:00am
Listing Provided by:
S. L. Searcy 615-347-6175,
Searcy Realty & Auction
Bought with:
Alex Shernit, 351735
Nashville Realty Group
Kelsey Brodeur, 358117
Nashville Realty Group
Source: RealTracs MLS as distributed by MLS GRID,MLS#: 2463206
Facts & features
Interior
Bedrooms & bathrooms
- Bedrooms: 3
- Bathrooms: 2
- Full bathrooms: 2
- Main level bedrooms: 1
Bedroom 1
- Area: 204 Square Feet
- Dimensions: 17x12
Bedroom 2
- Area: 132 Square Feet
- Dimensions: 12x11
Bedroom 3
- Area: 132 Square Feet
- Dimensions: 12x11
Bonus room
- Features: Basement Level
- Level: Basement Level
- Area: 330 Square Feet
- Dimensions: 15x22
Dining room
- Features: Combination
- Level: Combination
Kitchen
- Features: Eat-in Kitchen
- Level: Eat-in Kitchen
- Area: 209 Square Feet
- Dimensions: 11x19
Living room
- Area: 204 Square Feet
- Dimensions: 17x12
Heating
- Central, Electric
Cooling
- Central Air, Electric
Appliances
- Included: Dishwasher, Microwave, Refrigerator, Electric Oven, Electric Range
Features
- Ceiling Fan(s), Primary Bedroom Main Floor, High Speed Internet
- Flooring: Carpet, Vinyl
- Basement: Combination
- Has fireplace: No
Interior area
- Total structure area: 2,088
- Total interior livable area: 2,088 sqft
- Finished area above ground: 1,512
- Finished area below ground: 576
Property
Parking
- Total spaces: 1
- Parking features: Basement
- Attached garage spaces: 1
Features
- Levels: Three Or More
- Stories: 2
Lot
- Size: 0.83 Acres
- Dimensions: 100 x 350.22 IRR
Details
- Parcel number: 019N B 03700 000
- Special conditions: Standard
Construction
Type & style
- Home type: SingleFamily
- Architectural style: Cape Cod
- Property subtype: Single Family Residence, Residential
Materials
- Brick
- Roof: Asphalt
Condition
- New construction: No
- Year built: 2001
Utilities & green energy
- Sewer: Septic Tank
- Water: Public
- Utilities for property: Water Available
Community & neighborhood
Security
- Security features: Security System
Location
- Region: Pleasant View
- Subdivision: Heatherwood Sec 2a
Price history
| Date | Event | Price |
|---|---|---|
| 3/25/2023 | Sold | $380,000-5%$182/sqft |
Source: | ||
| 2/23/2023 | Pending sale | $399,900$192/sqft |
Source: | ||
| 2/15/2023 | Contingent | $399,900$192/sqft |
Source: | ||
| 1/19/2023 | Price change | $399,900-3.6%$192/sqft |
Source: | ||
| 12/2/2022 | Listed for sale | $414,900+12.2%$199/sqft |
Source: | ||
Public tax history
| Year | Property taxes | Tax assessment |
|---|---|---|
| 2025 | $1,712 +11.4% | $88,800 |
| 2024 | $1,537 +0.3% | $88,800 +65.1% |
| 2023 | $1,532 +5.8% | $53,800 |
Find assessor info on the county website
Neighborhood: 37146
Nearby schools
GreatSchools rating
- 6/10Sycamore Middle SchoolGrades: 5-8Distance: 1 mi
- 7/10Sycamore High SchoolGrades: 9-12Distance: 1.1 mi
- 7/10Pleasant View Elementary SchoolGrades: PK-4Distance: 2.8 mi
Schools provided by the listing agent
- Elementary: Pleasant View Elementary
- Middle: Sycamore Middle School
- High: Sycamore High School
Source: RealTracs MLS as distributed by MLS GRID. This data may not be complete. We recommend contacting the local school district to confirm school assignments for this home.
Get a cash offer in 3 minutes
Find out how much your home could sell for in as little as 3 minutes with a no-obligation cash offer.
Estimated market value$384,600
Get a cash offer in 3 minutes
Find out how much your home could sell for in as little as 3 minutes with a no-obligation cash offer.
Estimated market value
$384,600

