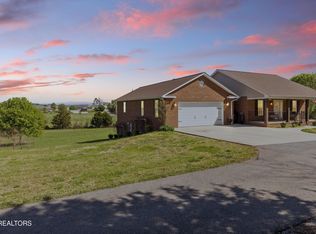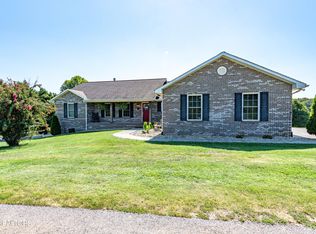Closed
$697,000
1028 Disco Loop Rd LOT 1R2, Friendsville, TN 37737
3beds
2,967sqft
Single Family Residence, Residential
Built in 2009
1.52 Acres Lot
$694,800 Zestimate®
$235/sqft
$2,993 Estimated rent
Home value
$694,800
$653,000 - $743,000
$2,993/mo
Zestimate® history
Loading...
Owner options
Explore your selling options
What's special
Elegant Country Living in East Tennessee!
Discover your dream home nestled in the heart of East Tennessee, where country living meets modern luxury. This stunning all-brick home offers unparalleled privacy at the end of a serene road, surrounded by breathtaking Smoky Mountain views, nearby horse farms, and the renowned Icon Equestrian Center.
Key Features:
• Prime Location:
- Horse enthusiasts. This property lies just 1/2 mile from Icon Equestrian Center,
- Water lovers: 3.5 miles from Whispering Cove Marina,
- Frequent fliers: This home is ideally situated 20 minutes from the airport, making your travel plans a breeze,
- Shopping, dining and entertainment: Only 20 minutes to downtown Maryville
• Expansive Space: 1.52 acres of cleared, gently sloped yard with mountain views.
• Versatile Living Areas: Lower level of the home provides a large second living area, including a kitchenette, ideal for guests or a mother-in-law suite.
• Ample Parking: 2-car garage on the upper level, an oversized 1-car garage on the lower level, and 2-carports for all of his and her toys.
• Cozy Comfort: Family room with a gas fireplace and mountain views, leading to the backyard and covered deck.
• Luxurious Primary Suite: Large primary suite with a private bath, including a walk-in shower, soaking tub, and a large walk-in closet.
• Spacious Layout: 3 bedrooms, 3 baths, with an open split floorplan on the main level and second living/family area on the lower level.
• Bonus Room: A versatile bonus room perfect for an office, guest room, or hobby space, offering additional flexibility to suit your lifestyle needs.
• Outdoor Enjoyment: Large covered front and back porches as well as a covered concrete patio leading to the backyard and fire-pit for hours of entertainment.
• Elegant Dining: Formal dining room and a charming breakfast nook.
Zillow last checked: 8 hours ago
Listing updated: October 22, 2025 at 06:02am
Listing Provided by:
Karen Mosher 727-692-6578,
Zach Taylor Real Estate
Bought with:
Beth Pyne, 325763
Realty Executives Associates
Source: RealTracs MLS as distributed by MLS GRID,MLS#: 3031827
Facts & features
Interior
Bedrooms & bathrooms
- Bedrooms: 3
- Bathrooms: 3
- Full bathrooms: 3
Bedroom 1
- Features: Walk-In Closet(s)
- Level: Walk-In Closet(s)
Dining room
- Features: Formal
- Level: Formal
Kitchen
- Features: Pantry
- Level: Pantry
Other
- Features: Breakfast Room
- Level: Breakfast Room
Other
- Features: Office
- Level: Office
Heating
- Central, Electric
Cooling
- Central Air
Appliances
- Included: Dishwasher, Disposal, Microwave, Range, Refrigerator, Oven
- Laundry: Washer Hookup, Electric Dryer Hookup
Features
- Walk-In Closet(s), Pantry
- Flooring: Carpet, Wood, Laminate, Tile
- Basement: Finished
- Number of fireplaces: 1
Interior area
- Total structure area: 2,967
- Total interior livable area: 2,967 sqft
Property
Parking
- Total spaces: 7
- Parking features: Garage Door Opener
- Garage spaces: 3
- Carport spaces: 4
- Covered spaces: 7
Features
- Levels: Three Or More
- Patio & porch: Deck, Patio, Porch, Covered
- Has view: Yes
- View description: Mountain(s)
Lot
- Size: 1.52 Acres
- Features: Level, Rolling Slope
- Topography: Level,Rolling Slope
Details
- Parcel number: 043 00404 000
- Special conditions: Standard
Construction
Type & style
- Home type: SingleFamily
- Architectural style: Contemporary
- Property subtype: Single Family Residence, Residential
Materials
- Other, Brick
Condition
- New construction: No
- Year built: 2009
Utilities & green energy
- Sewer: Septic Tank
- Water: Public
- Utilities for property: Electricity Available, Water Available
Community & neighborhood
Security
- Security features: Smoke Detector(s)
Location
- Region: Friendsville
- Subdivision: Ronald & John Greene Prop
Price history
| Date | Event | Price |
|---|---|---|
| 5/2/2025 | Sold | $697,000+39.4%$235/sqft |
Source: | ||
| 11/10/2021 | Sold | $499,900$168/sqft |
Source: | ||
Public tax history
Tax history is unavailable.
Neighborhood: 37737
Nearby schools
GreatSchools rating
- 6/10Friendsville Elementary SchoolGrades: K-5Distance: 1.7 mi
- 5/10Union Grove Middle SchoolGrades: PK,6-8Distance: 5.1 mi
- 6/10William Blount High SchoolGrades: 9-12Distance: 7.3 mi
Schools provided by the listing agent
- Elementary: Friendsville Elementary
- Middle: Union Grove Middle School
- High: William Blount High School
Source: RealTracs MLS as distributed by MLS GRID. This data may not be complete. We recommend contacting the local school district to confirm school assignments for this home.

Get pre-qualified for a loan
At Zillow Home Loans, we can pre-qualify you in as little as 5 minutes with no impact to your credit score.An equal housing lender. NMLS #10287.

