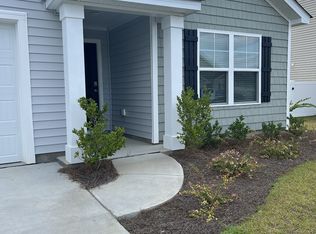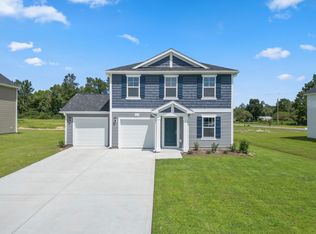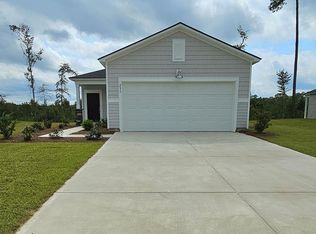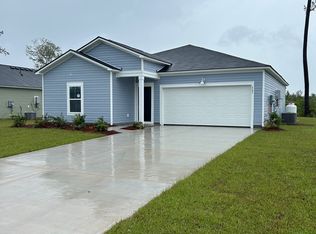Sold for $238,000 on 07/31/23
$238,000
1028 Corn Husk Loop, Conway, SC 29527
3beds
1,519sqft
SingleFamily
Built in 2023
8,276 Square Feet Lot
$242,900 Zestimate®
$157/sqft
$1,898 Estimated rent
Home value
$242,900
$231,000 - $255,000
$1,898/mo
Zestimate® history
Loading...
Owner options
Explore your selling options
What's special
The Sullivan floor plan is the perfect choice for any stage of life, whether you are buying your first home or downsizing. You'll fall in love with this floor plan in Harvest Ridge. This home offers an open concept living room and kitchen that are great for entertaining. The kitchen features stainless appliances and granite countertops. Enjoy the ease of low maintenance vinyl flooring in all living areas, baths and laundry room with carpet in the bedrooms. 2 inch faux wood blinds on all standard windows. Don't miss the opportunity to tour this beautiful home. *Photos are of a similar Sullivan home. (Home and community information, including pricing, included features, terms, availability and amenities, are subject to change prior to sale at any time without notice or obligation. Square footages are approximate. Pictures, photographs, colors, features, and sizes are for illustration purposes only and will vary from the homes as built. Equal housing opportunity builder.)
Facts & features
Interior
Bedrooms & bathrooms
- Bedrooms: 3
- Bathrooms: 2
- Full bathrooms: 2
Heating
- Heat pump
Interior area
- Total interior livable area: 1,519 sqft
Property
Parking
- Parking features: Garage - Attached
Features
- Exterior features: Other
Lot
- Size: 8,276 sqft
Details
- Parcel number: 37810030003
Construction
Type & style
- Home type: SingleFamily
Materials
- Frame
- Roof: Composition
Condition
- Year built: 2023
Community & neighborhood
Community
- Community features: On Site Laundry Available
Location
- Region: Conway
Price history
| Date | Event | Price |
|---|---|---|
| 7/31/2023 | Sold | $238,000-3.1%$157/sqft |
Source: Public Record | ||
| 5/4/2023 | Listed for sale | $245,590$162/sqft |
Source: | ||
Public tax history
| Year | Property taxes | Tax assessment |
|---|---|---|
| 2024 | -- | -- |
| 2023 | -- | -- |
| 2022 | -- | -- |
Find assessor info on the county website
Neighborhood: 29527
Nearby schools
GreatSchools rating
- 8/10South Conway Elementary SchoolGrades: PK-5Distance: 4.8 mi
- 4/10Whittemore Park Middle SchoolGrades: 6-8Distance: 5.8 mi
- 5/10Conway High SchoolGrades: 9-12Distance: 6.1 mi
Schools provided by the listing agent
- Elementary: Pee Dee Elementary
- Middle: Whittmore Park Middle School
- High: Conway High School
- District: Horry County School District
Source: The MLS. This data may not be complete. We recommend contacting the local school district to confirm school assignments for this home.

Get pre-qualified for a loan
At Zillow Home Loans, we can pre-qualify you in as little as 5 minutes with no impact to your credit score.An equal housing lender. NMLS #10287.
Sell for more on Zillow
Get a free Zillow Showcase℠ listing and you could sell for .
$242,900
2% more+ $4,858
With Zillow Showcase(estimated)
$247,758


