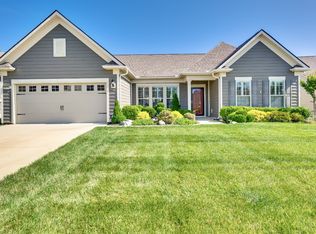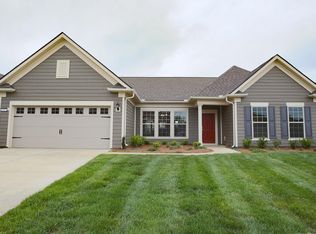Absolutely stunning Tangerly Oak on one of the best homesites in the community! LOADED inside & out with no expense spared. $85k lot premium with tranquil pond view. Full upstairs loft, 3rd br, & bath. Sunroom, Screened lanai, & paver patio. Luxury shower w/ rainfall head. Quartz kitchen, S/S built-in appls, farmhouse sink. No carpet on 1st flr. Gas fireplace, crown mldg, walk-in attic storage, irrigation. Over $30k invested post-close in window treatments, fence, & new lighting. Don't miss out!
This property is off market, which means it's not currently listed for sale or rent on Zillow. This may be different from what's available on other websites or public sources.

