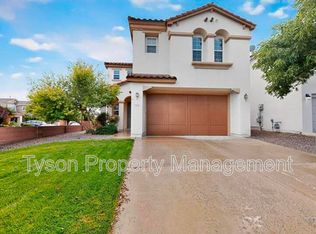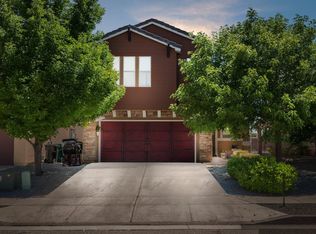Sold on 10/06/23
Price Unknown
1028 Clear Creek Ct NE, Rio Rancho, NM 87144
4beds
2,670sqft
Single Family Residence
Built in 2007
4,356 Square Feet Lot
$381,400 Zestimate®
$--/sqft
$2,353 Estimated rent
Home value
$381,400
$362,000 - $400,000
$2,353/mo
Zestimate® history
Loading...
Owner options
Explore your selling options
What's special
Nestled in prime Rio Rancho, this upgraded home exudes distinction, embraced by sought-after RR School District. Every detail mirrors unwavering ownership pride. Step in--wood-look plank tiling flows to 2 living areas, beside a grand dining space. Modern kitchen boasts granite counters, new backsplash--a culinary delight. 7'x5' quartz island commands attention. Ceiling-height cabinets blend style, storage--impeccable taste. Stainless steel kitchen appliances thoughtfully included. Upstairs, discover expansive primary suite and charming loft. Backyard is an oasis with hot tub--added allure. A true gem, near golf, gaming, gourmet dining, parks, hospital, schools, Intel, more. Rock-accented exterior adds charm. Witness pride in ownership throughout--it's captivating. This home won't disappoint.
Zillow last checked: 8 hours ago
Listing updated: July 11, 2025 at 08:43am
Listed by:
Roger P Martinez 505-585-4144,
Realty One of New Mexico
Bought with:
Kenneth R Martinez, 52459
Keller Williams Realty
Source: SWMLS,MLS#: 1040552
Facts & features
Interior
Bedrooms & bathrooms
- Bedrooms: 4
- Bathrooms: 3
- Full bathrooms: 2
- 1/2 bathrooms: 1
Heating
- Central, Forced Air, Natural Gas
Cooling
- Central Air, Refrigerated
Appliances
- Included: Dishwasher, Free-Standing Gas Range, Microwave, Refrigerator
- Laundry: Washer Hookup, Dryer Hookup, ElectricDryer Hookup
Features
- Separate/Formal Dining Room, Dual Sinks, High Ceilings, Kitchen Island, Multiple Living Areas, Separate Shower
- Flooring: Carpet, Tile
- Windows: Double Pane Windows, Insulated Windows, Low-Emissivity Windows
- Has basement: No
- Number of fireplaces: 1
- Fireplace features: Glass Doors, Gas Log
Interior area
- Total structure area: 2,670
- Total interior livable area: 2,670 sqft
Property
Parking
- Total spaces: 2
- Parking features: Garage
- Garage spaces: 2
Features
- Levels: Two
- Stories: 2
- Patio & porch: Deck
- Exterior features: Deck, Fence
- Fencing: Back Yard
Lot
- Size: 4,356 sqft
Details
- Parcel number: 1010073348350
- Zoning description: R-1
Construction
Type & style
- Home type: SingleFamily
- Architectural style: A-Frame
- Property subtype: Single Family Residence
Materials
- Frame, Stucco
- Roof: Tile
Condition
- Resale
- New construction: No
- Year built: 2007
Details
- Builder name: Kb
Utilities & green energy
- Sewer: Public Sewer
- Water: Public
- Utilities for property: Electricity Available, Natural Gas Connected, Sewer Connected, Underground Utilities, Water Connected
Green energy
- Energy efficient items: Windows
- Energy generation: None
Community & neighborhood
Location
- Region: Rio Rancho
HOA & financial
HOA
- Has HOA: Yes
- HOA fee: $588 monthly
- Services included: Common Areas, Maintenance Grounds
Other
Other facts
- Listing terms: Cash,Conventional,FHA,VA Loan
Price history
| Date | Event | Price |
|---|---|---|
| 10/6/2023 | Sold | -- |
Source: | ||
| 9/7/2023 | Pending sale | $359,000$134/sqft |
Source: | ||
| 9/1/2023 | Listed for sale | $359,000+40.8%$134/sqft |
Source: | ||
| 2/14/2020 | Sold | -- |
Source: | ||
| 1/22/2020 | Pending sale | $255,000$96/sqft |
Source: Realty One of New Mexico #956104 | ||
Public tax history
| Year | Property taxes | Tax assessment |
|---|---|---|
| 2025 | $4,197 -0.3% | $120,279 +3% |
| 2024 | $4,209 +27.3% | $116,776 +27.7% |
| 2023 | $3,307 +1.9% | $91,429 +3% |
Find assessor info on the county website
Neighborhood: Northern Meadows
Nearby schools
GreatSchools rating
- 4/10Cielo Azul Elementary SchoolGrades: K-5Distance: 0.6 mi
- 7/10Rio Rancho Middle SchoolGrades: 6-8Distance: 4.1 mi
- 7/10V Sue Cleveland High SchoolGrades: 9-12Distance: 4.1 mi
Get a cash offer in 3 minutes
Find out how much your home could sell for in as little as 3 minutes with a no-obligation cash offer.
Estimated market value
$381,400
Get a cash offer in 3 minutes
Find out how much your home could sell for in as little as 3 minutes with a no-obligation cash offer.
Estimated market value
$381,400

