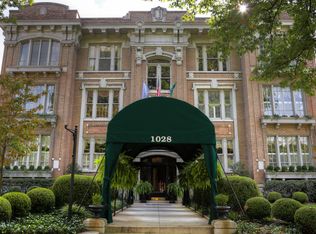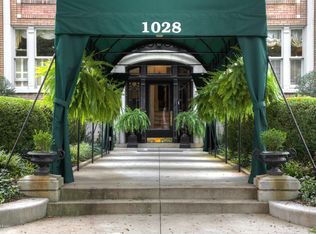Sophisticated, elegant and spacious condo in prestigous Cherokee Triangle in a historical, registered landmark building known as ''The Highlander'', designed by Joseph and Joseph. Secure buildng entrance with marble foyer and stairs. Large formal living room has gas fireplace, built-ins, hardwood floors and access to cozy sun room. Banquet size formal diningroom has window seat, cut glass window inserts, and fabulous chandelier. Kitchen has high end appliances: dual fuel stove only 6 mo old, refrigerator 1 yr old, granite counter tops, breakfast bar. Butler pantry also has granite and features a water purification system in the wet bar sink and connected to the refrigerator icemaker and water dispenser. FamilyTV room was originally a 3rd bedroom. 2 1/2 baths have all been updated but retain old world charm. Architectural details and millwork you would expect in this fine quality bulding. Laundry area (washer & dryer can stay) and home office from the kitchen to the back staircase which leads to the basement with 2 storage cages. Shared rear patio/courtyard gives access to detached garage with electronic opener. $500/mo maintenance fee covers all water (&hot water), master insurance, common area maintenance. Close to entertainment, shopping, restaurants. Quality, refinement and upscale lifestyle await the discriminating buyer of this home in the desirable Highlands area.
This property is off market, which means it's not currently listed for sale or rent on Zillow. This may be different from what's available on other websites or public sources.

