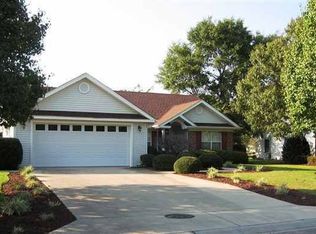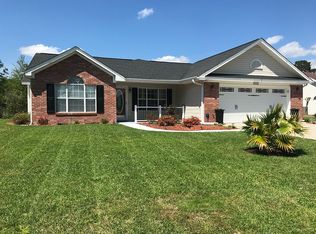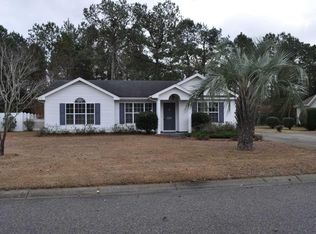Sold for $315,000 on 04/14/25
$315,000
1028 Chateau Dr., Conway, SC 29526
3beds
1,464sqft
Single Family Residence
Built in 1998
0.37 Acres Lot
$306,400 Zestimate®
$215/sqft
$1,833 Estimated rent
Home value
$306,400
$285,000 - $328,000
$1,833/mo
Zestimate® history
Loading...
Owner options
Explore your selling options
What's special
3 BR/2 Bath Ranch, Pond Front, No HOA home! The home features laminate and tile flooring throughout, granite kitchen counter tops, with reverse osmosis water system, soaring ceilings in the living room, irrigation system, green House, custom plantation shutters throughout, and rear patio area where you'll be able to take in the serene pond views from your screen porch. If you're looking for a back yard with PLENTY of room for a pool or a home where you can park your RV, boat, utility trailer, etc; this is it with the add on side cement addition as you can see the current owners store their RV! Plenty of storage with the 16X10 outside Shed.The highly desirable Castlewood community is located minutes away from Conway Medical Center, Coastal Carolina University, Tanger Outlets, and just a short drive to the MB International Airport, the Market Common, Broadway at the Beach, and all area beaches. As the new owner of this home you'll never be far away from dining, shopping...sand, sun and fun!!! Washer and Dryer do not convey.
Zillow last checked: 8 hours ago
Listing updated: April 16, 2025 at 12:15pm
Listed by:
Frank Causey 843-467-8702,
Realty ONE Group DocksideSouth,
Alton Wade W Causey 843-267-4040,
Realty ONE Group DocksideSouth
Bought with:
Natalie D Rakoci, 83990
Century 21 The Harrelson Group
Source: CCAR,MLS#: 2421108 Originating MLS: Coastal Carolinas Association of Realtors
Originating MLS: Coastal Carolinas Association of Realtors
Facts & features
Interior
Bedrooms & bathrooms
- Bedrooms: 3
- Bathrooms: 2
- Full bathrooms: 2
Primary bedroom
- Level: Main
Primary bedroom
- Dimensions: 16.5 x 12
Bedroom 1
- Level: Main
Bedroom 1
- Dimensions: 12 x 11
Bedroom 2
- Level: Main
Bedroom 2
- Dimensions: 11 x 11
Primary bathroom
- Features: Tub Shower
Dining room
- Features: Living/Dining Room
Dining room
- Dimensions: 11 x 9
Kitchen
- Features: Stainless Steel Appliances, Solid Surface Counters
Kitchen
- Dimensions: 11 x 9
Living room
- Features: Vaulted Ceiling(s)
Living room
- Dimensions: 18 x 13.5
Other
- Features: Bedroom on Main Level
Heating
- Central, Electric
Cooling
- Central Air
Appliances
- Included: Dishwasher, Disposal, Microwave, Range, Refrigerator
- Laundry: Washer Hookup
Features
- Window Treatments, Bedroom on Main Level, Stainless Steel Appliances, Solid Surface Counters
- Flooring: Laminate, Tile
Interior area
- Total structure area: 1,765
- Total interior livable area: 1,464 sqft
Property
Parking
- Total spaces: 6
- Parking features: Attached, Garage, One Space, RV Access/Parking
- Attached garage spaces: 1
Features
- Levels: One
- Stories: 1
- Patio & porch: Front Porch, Patio
- Exterior features: Patio, Storage
Lot
- Size: 0.37 Acres
- Dimensions: 102 x 234 x 47 x 211
Details
- Additional parcels included: ,
- Parcel number: 40009040037
- Zoning: RES
- Special conditions: None
Construction
Type & style
- Home type: SingleFamily
- Architectural style: Ranch
- Property subtype: Single Family Residence
Materials
- Masonry, Vinyl Siding
- Foundation: Slab
Condition
- Resale
- Year built: 1998
Utilities & green energy
- Water: Public
- Utilities for property: Cable Available, Electricity Available, Phone Available, Sewer Available, Water Available
Community & neighborhood
Community
- Community features: Long Term Rental Allowed
Location
- Region: Conway
- Subdivision: Castlewood
HOA & financial
HOA
- Has HOA: No
- Amenities included: Owner Allowed Motorcycle, Pet Restrictions
Other
Other facts
- Listing terms: Cash,Conventional,FHA,VA Loan
Price history
| Date | Event | Price |
|---|---|---|
| 4/14/2025 | Sold | $315,000-1.5%$215/sqft |
Source: | ||
| 3/10/2025 | Contingent | $319,900$219/sqft |
Source: | ||
| 10/3/2024 | Price change | $319,900-1.5%$219/sqft |
Source: | ||
| 9/10/2024 | Listed for sale | $324,900+30%$222/sqft |
Source: | ||
| 11/30/2021 | Sold | $249,900$171/sqft |
Source: | ||
Public tax history
| Year | Property taxes | Tax assessment |
|---|---|---|
| 2024 | $973 | $290,193 +7.1% |
| 2023 | -- | $270,974 +1.9% |
| 2022 | -- | $265,990 |
Find assessor info on the county website
Neighborhood: 29526
Nearby schools
GreatSchools rating
- 6/10Palmetto Bays Elementary SchoolGrades: PK-5Distance: 2.2 mi
- 7/10Black Water Middle SchoolGrades: 6-8Distance: 4 mi
- 7/10Carolina Forest High SchoolGrades: 9-12Distance: 2.8 mi
Schools provided by the listing agent
- Elementary: Palmetto Bays Elementary School
- Middle: Black Water Middle School
- High: Carolina Forest High School
Source: CCAR. This data may not be complete. We recommend contacting the local school district to confirm school assignments for this home.

Get pre-qualified for a loan
At Zillow Home Loans, we can pre-qualify you in as little as 5 minutes with no impact to your credit score.An equal housing lender. NMLS #10287.
Sell for more on Zillow
Get a free Zillow Showcase℠ listing and you could sell for .
$306,400
2% more+ $6,128
With Zillow Showcase(estimated)
$312,528

