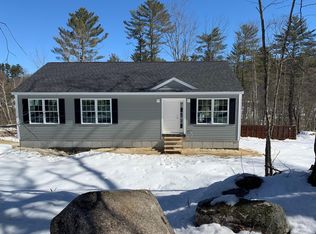Closed
Listed by:
Hannah Zona,
RE/MAX Synergy Phone:603-716-7492
Bought with: NAI Norwood Group
$865,000
1028 Broad Cove Road, Hopkinton, NH 03229
3beds
2,786sqft
Single Family Residence
Built in 1980
8.5 Acres Lot
$910,900 Zestimate®
$310/sqft
$3,585 Estimated rent
Home value
$910,900
$856,000 - $975,000
$3,585/mo
Zestimate® history
Loading...
Owner options
Explore your selling options
What's special
Sited away from the road down a paved drive is 8.5 acres of fields, woods and a contemporary cape thoughtfully situated to take full advantage of the natural surroundings. Underground utilities. The large living room has a ceiling of hand-hewn beams w/ a large brick fireplace as a central focal point, it is open to the eat in kitchen w/ butcher block counters & wet bar, new ice maker. The Family Room & Office has a wall of bookshelves, counters & cabinets for your library & storage. These rooms open to an atrium w/ vaulted ceiling & wall of windows overlooking the acreage & beautifully maintained inground pool. Wide pine flooring recently refinished throughout part of the house. The Dining Room has a stunning brick fireplace w/substantial mantle. 3 season hexagon shaped sunroom brings the outside in w/ surrounding windows & high ceiling. Primary ensuite located on the first floor has a generously sized walk in closet. Step out onto the 3 seasoned porch and take a dip in the hot tub! Two more large bedrooms & full bath upstairs. Wonderful amenity is the house generator. Two car attached garage. In ground gunite pool. It is ultimately private w/ some natural rock landscaping. A beautiful habitat to enjoy during all seasons in the lovely town of Hopkinton!
Zillow last checked: 8 hours ago
Listing updated: March 06, 2024 at 07:07am
Listed by:
Hannah Zona,
RE/MAX Synergy Phone:603-716-7492
Bought with:
Louise Norwood
NAI Norwood Group
Source: PrimeMLS,MLS#: 4981035
Facts & features
Interior
Bedrooms & bathrooms
- Bedrooms: 3
- Bathrooms: 3
- Full bathrooms: 2
- 1/2 bathrooms: 1
Heating
- Oil, Forced Air, Mini Split
Cooling
- Mini Split
Appliances
- Included: Electric Cooktop, Dishwasher, Dryer, Microwave, Double Oven, Refrigerator, Washer, Other Water Heater
- Laundry: 1st Floor Laundry
Features
- Primary BR w/ BA, Walk-In Closet(s)
- Flooring: Carpet, Hardwood
- Basement: Concrete,Interior Entry
- Has fireplace: Yes
- Fireplace features: Wood Burning
Interior area
- Total structure area: 2,786
- Total interior livable area: 2,786 sqft
- Finished area above ground: 2,786
- Finished area below ground: 0
Property
Parking
- Total spaces: 2
- Parking features: Paved, Garage, Attached
- Garage spaces: 2
Features
- Levels: Two
- Stories: 2
- Has private pool: Yes
- Pool features: In Ground
- Has spa: Yes
- Spa features: Heated
Lot
- Size: 8.50 Acres
- Features: Country Setting, Field/Pasture
Details
- Parcel number: HOPNM00242B000027L000000
- Zoning description: R-4
- Other equipment: Standby Generator
Construction
Type & style
- Home type: SingleFamily
- Architectural style: Cape
- Property subtype: Single Family Residence
Materials
- Wood Frame, Clapboard Exterior
- Foundation: Concrete
- Roof: Asphalt Shingle
Condition
- New construction: No
- Year built: 1980
Utilities & green energy
- Electric: 200+ Amp Service
- Sewer: Private Sewer
- Utilities for property: Other
Community & neighborhood
Location
- Region: Hopkinton
Price history
| Date | Event | Price |
|---|---|---|
| 3/4/2024 | Sold | $865,000-3.8%$310/sqft |
Source: | ||
| 1/10/2024 | Contingent | $899,000$323/sqft |
Source: | ||
| 12/30/2023 | Listed for sale | $899,000$323/sqft |
Source: | ||
| 12/26/2023 | Listing removed | -- |
Source: | ||
| 8/8/2023 | Price change | $899,000-5.4%$323/sqft |
Source: | ||
Public tax history
| Year | Property taxes | Tax assessment |
|---|---|---|
| 2024 | $18,705 +20.2% | $854,500 +92.3% |
| 2023 | $15,563 +8.6% | $444,400 |
| 2022 | $14,332 +11.8% | $444,400 +1.4% |
Find assessor info on the county website
Neighborhood: 03229
Nearby schools
GreatSchools rating
- 9/10Maple Street Elementary SchoolGrades: 4-6Distance: 1.8 mi
- 6/10Hopkinton Middle SchoolGrades: 7-8Distance: 2 mi
- 10/10Hopkinton High SchoolGrades: 9-12Distance: 2 mi
Get pre-qualified for a loan
At Zillow Home Loans, we can pre-qualify you in as little as 5 minutes with no impact to your credit score.An equal housing lender. NMLS #10287.
